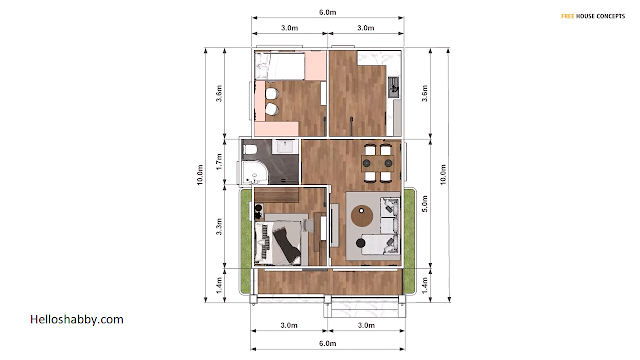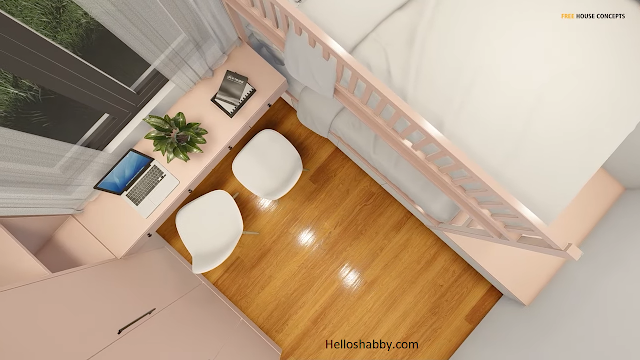Helloshabby.com -- Many people prefer to live in a simple one-story house for a reasonable cost. It doesn't need to be big, but it's livable enough for a family. The house must have essential spaces and more beds for more members to fit in.
Just like this modern small house that somehow manages to squeeze in two bedrooms in a 6 x 10 meter floor plan. This home design even has a stunning exterior finish, making it look so elegant. This is a 60 Sqm Simple Home Design with Reasonable Cost (2 Bedrooms).
Front elevation design
 |
| © Free House Concepts |
The front elevation will amaze anyone who sees it. This house has a charming facade that includes a small porch with built-in benches. A great way to make the most of your outdoor space without adding more furniture. A sliding glass door provide a modern and stylish entrance to the home. This sliding door will also broaden the view of the living room, making the space feel airy.
Outstanding exterior finishing
 |
| © Free House Concepts |
In this house, the exterior finishing details are worthy of admiration. It features a soft gray color combined with dark gray and slate stones as accents. This combo gives the house such as an elegant look. Using a sloped roof is suitable to enhance the look because the flat one might make it boring. More windows will open up the space, making the interior brighter and more spacious.
Estimated cost
A house like this need an estimated cost about $12,000 - 18,000 USD (660K - 990K PHP). It's a reasonable estimate to get such a beautiful exterior finish and an interior with the required spaces, especially the two bedrooms inside.
Floor plan reference
 |
| © Free House Concepts |
The house has an area of 6.00 m x 10.0 m or 60 square meters. Each area is designed compactly and neatly, without any wasted space. The house consists of:
- front porch with a size of 6.00 m x 1.4 m,
- living room with a size of 3.00 m x 5.0 m,
- dining area with a size of 3.0 m x 1.7 m,
- toilet and bath with a size of 4 square meter,
- kitchen with a size of 3.00 m x 3.6 m,
- the first bedroom with a size of 3.0 m x 3.3 m,
- the second bedroom with a size of 3.0 m x 3.6 m.
Comfortable living room
The living room here is quite special. It uses an open-plan concept but does not merge with the kitchen so as to provide better comfort. The living room is designed with a large white sectional sofa. The sofa is positioned in front of a wall-mounted TV with a white marble-patterned backdrop, which adds an elegant layer to the space.
The master bedroom ideas
The master bedroom is attractively designed. It has a white and gray color scheme that's used on the interior as well as the furniture. Within its spacious dimensions of 9.9 square meters, the bedroom is able to fit a large bed, cabinet, and wardrobe. Adding decoration to the nightstand gives the bedroom a more impressive look.
The second bedroom ideas
 |
| © Free House Concepts |
The second bedroom has a bunk bed. It is projected as a sharing bedroom for children. The space does not look overcrowded, thanks to the furniture arranged against the wall such as the wardrobe and study table. Leaving the center area empty makes the space more spacious.
The kitchen design
The kitchen in this house has its own area. It does not merge with the living room, thus making the cooking process more enjoyable. The kitchen is arranged in an L-shaped layout that places the countertop, sink, and stove there. The presence of upper cabinets is minimized to make the kitchen feel bigger.
Thank you for taking time to read 60 Sqm Simple Home Design with Reasonable Cost (2 Bedrooms). Hopefully, those pictures will be useful to those of you looking for ideas and inspiration for small house design and plan. We hope that this makes it easier for you to build your dream home. Don't forget to share this article with anyone who might find it useful.
Author : Yeni
Editor : Munawaroh
Source : Youtube/Free House Concepts
Helloshabby.com is a collection of minimalist home designs and floor plans from simple to modern minimalist homes. In addition, there are several tips and tricks on home decorating various themes. Our flagship theme is the design and layout of the house, the inspiration of the living room, bedroom, family room, bathroom, prayer room in the house, the terrace of the house and the child's bedroom.

.jpg)












