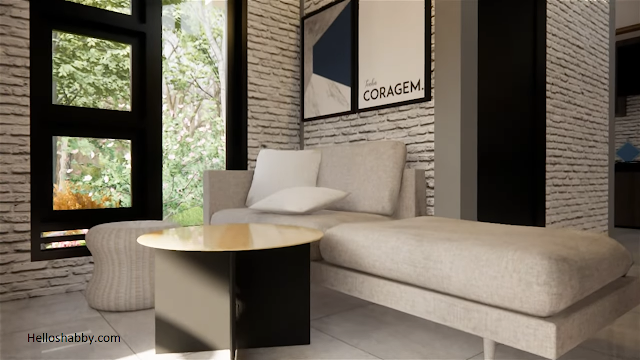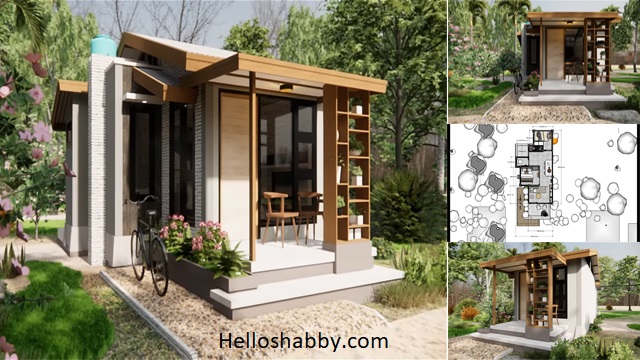Helloshabby.com -- Don't feel that living a small house will make you unhappy. Being able to build a house even in a small or simple form, is an achievement in itself. This is due to the difficulty of purchasing a home. Starting with cost, hard work, and choosing the best house design.
This time, we bring you the inspiration of a simple house with humble aesthetic, which will make even the occupants feel satisfied. Let's living happily in a simple 50 sqm house with 2 bedroom inside.
Great front elevation
 |
| © Kang Opik D'sign |
The front elevation displays the 'face of the house'. The house may look small from the front, but it is well-designed. The front has a terrace with a raised floor to give the facade a dynamic shape. The front terrace has a roof and secondary skin that works as a shelf to put potted plants on. The plants will add a beautiful and fresh feel to here.
Side view
The house measures 5 by 10 meters, giving it a narrow and elongated shape. However, the shape of the side building is not too flat and ordinary, compensates for this. The side area is made more prominent with a rough, exposed cement line finish. The play of dimensions of shape of the house makes it appear bigger and ideal instead of narrow and elongated.
The roof construction
 |
| © Kang Opik D'sign |
This is what the roof construction looks like. The roof is not flat, but rather a combination of gable and lean-to designs. The shape of the roof makes the house much more dimensions. For the roof covering, it can use tile roofing, metal roofing, or materials suitable where you live.
The floor plan
Let's break down the house plan for this design! The house has:
- the L-shaped front yard,
- porch with a size of 3.00 m x 1.8 m,
- living room with a size of 3.00 m x 1.98 m,
- hallway for dining area,
- kitchen area with a size of 3.00 m x 2.17 m,
- bedroom 1 with a size of 3.00 m x 2.09 m,
- bathroom with a size of 1.3 m x 1.11 m,
- service area with a size of 1.31 m x 1.3 m,
- bedroom 2 with a size of 2.42 m x 1.7 m.
Living room design ideas
 |
| © Kang Opik D'sign |
The living room has limited space. It is simply styled with a streamlined and slim couch that fits the space well. This room has glass windows and air vents that will provide light and air, make the house more spacious and airy. The living's room interior is more stylish, with exposed brick walls in white color.
Hallway with a dining area
Following the living room, there is a hallway that leads to the kitchen. This corridor could be used as a dining area. Choose a space-saving table and arrange chairs in a row. That way, there is still enough space to move from the kitchen to the living room and vice versa.
The tiny yet modern kitchen
The kitchen here is quite small, but it maximizes the space well. The kitchen has a black design that looks contrast with the white-grayish nuances. It also has a black countertop with the stove and sink on it. Installing upper and lower cabinets to maximize the storage of kitchen utensils.
The bedroom design
This simple 50 sqm house has two bedrooms. The master bedroom is projected in this design. It only has an area of about 6.27 square meters, which is enough to place a compact bed and wardrobe there. You can add a hanging mirror to give the bedroom a spacious feel.
Thank you for taking time to read Living Happily in a Simple 50 Sqm House with 2 Bedrooms Inside. Hopefully, those pictures will be useful to those of you looking for ideas and inspiration for small house design and plan. We hope that this makes it easier for you to build your dream home. Don't forget to share this article with anyone who might find it useful.
Author : Yeni
Editor : Munawaroh
Source : Youtube/© Kang Opik D'sign
Helloshabby.com is a collection of minimalist home designs and floor plans from simple to modern minimalist homes. In addition, there are several tips and tricks on home decorating various themes. Our flagship theme is the design and layout of the house, the inspiration of the living room, bedroom, family room, bathroom, prayer room in the house, the terrace of the house and the child's bedroom.















