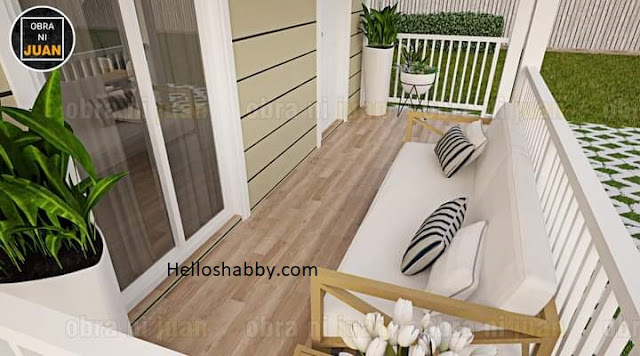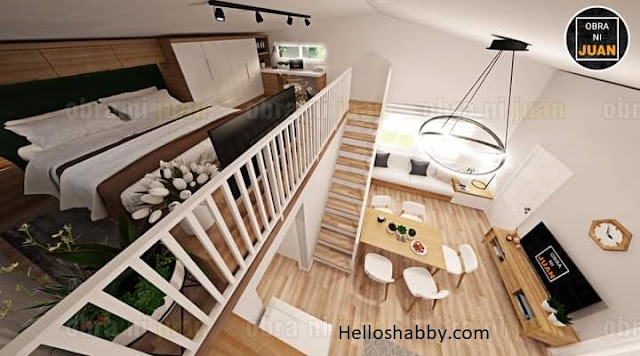Helloshabby.com -- Want to build a wallet-friendly home that also looks stylish and feels comfortable? This home design by OBRA NI JUAN will inspire you. The total floor area of the house is expected to be 51 square meters (549 square feet). That's not too small for a two-bedroom home. The interior take on a Japandi concept that offers a lifestyle of being satisfied in simplicity.
Here is the Wallet-Friendly House Design with 2 Bedrooms (51 sqm).
Simple yet welcoming front elevation
 |
| © OBRA NI JUAN |
The front of the house looks simple but also offers a cozy atmosphere. The wood-plank style wall in beige color blends well with the wood-inspired floor and other white finishes. This front elevation has a front porch with enough railing porch to make it the house look more perfect by design.
The side view
As you can see, the building is not entirely boxy. The upper wall is raised to have a gable construction. The raised wall section is also intended for a loft or mezzanine floor, which will add space to this 51 sqm house. The roof for terrace is made longer and sloping to maximize the protection of the terrace. The house also has windows for interior comfort.
Small but cozy terrace
 |
| © OBRA NI JUAN |
The front of the house has a front porch. It is enough for you to place a comfy couch suitable for outdoor use. Bring the terrace to life by placing potted plants in white pots and on plant stands. These plants will make the terrace fresher, preventing it from appearing dry and desolate.
Living area design
The interior introduces a Japandi aesthetic inspired by Japanese and Scandinavian interior design. It features a space with streamlined furniture in warm and light tones. The room is also designed to be open-plan in order to create a more spacious and welcoming feel. There aren't many decorations to make the living area get a clean look.
First bedroom reference
The first bedroom is on the first floor. Placing a double bed with a center nightstand looks like this. The bedroom is dominated by light colors with fine wood accents that offer a sleek and on-trend aesthetic.
Interior with loft
 |
| © OBRA NI JUAN |
This interior takes on an open-plan scheme. You will find a living room, a dining area, as well as a kitchen. This arrangement allows for a sense of togetherness among family member and gives a sense of space. A house with a mezzanine floor concept provides functional vertical space. The bedroom will be on the mezzanine floor.
The bedroom on the mezzanine floor
 |
| © OBRA NI JUAN |
The house has two bedrooms. One bedroom makes use of the vertical space designed in the mezzanine floor. It aims to create a bedroom that's not cramped and stuffy. You just need to take a straight staircase like this to access it.
The bedroom ideas
Make the mezzanine floor strong enough to accommodate a large enough bed, a wardrobe, shelf stacking items, a work desk, and even a cabinet with TV set. The sturdy construction ensures that the weight of the furniture is safely supported. The white interior with wood-inspired flooring will give you a cozy ambience.
Thank you for taking time to read Wallet-Friendly House Design with 2 Bedrooms (51 sqm). Hopefully, those pictures will be useful to those of you looking for ideas and inspiration for small house design and plan. We hope that this makes it easier for you to build your dream home. Don't forget to share this article with anyone who might find it useful.
Author : Yeni
Editor : Munawaroh
Source : © OBRA NI JUAN
Helloshabby.com is a collection of minimalist home designs and floor plans from simple to modern minimalist homes. In addition, there are several tips and tricks on home decorating various themes. Our flagship theme is the design and layout of the house, the inspiration of the living room, bedroom, family room, bathroom, prayer room in the house, the terrace of the house and the child's bedroom.

.jpg)












