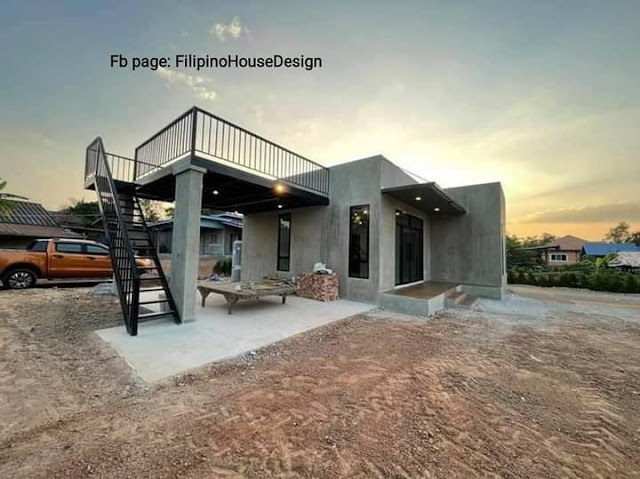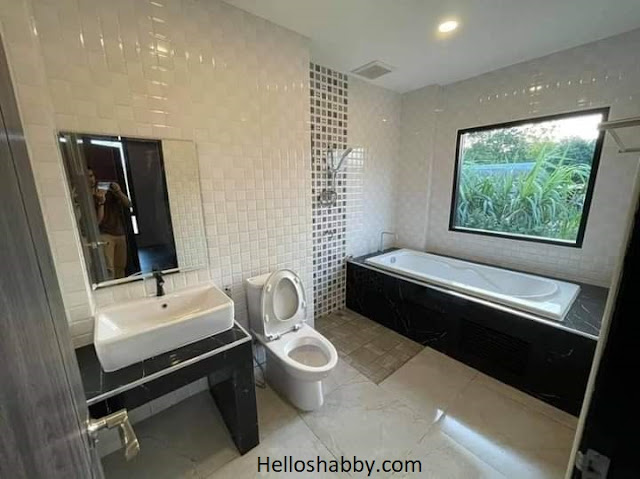Helloshabby.com -- Concrete is a highly durable building material. Building a concrete house is now an option or a one-of-kind long term residence. Concrete-bearing walls, foundations, floors, and even roof structure made of concrete give the building a cool industrial style. Despite its rough and sturdy exterior, the interior can have a warm, homey feel. This is a loft style box-shaped house plan with concrete expose.
Modern loft-style box shape house
 |
| © Jenjira Paraprom (JP) |
If you come across such a house, even with exposed concrete walls, it will looks so sturdy and eye-catching. The loft-style building model is being used for the roof deck area, make this house special too. The owner wisely choose a window and glass door design with dark surface for a unified look and a cooler exterior feel.
Stunning front porch
The front elevation has a sliding main door and a terrace. The terrace's floor is covered with wood-inspired tiles, which add a fresh, natural feel here. An additional flat roof made or iron frame material with a cover of galvalume or similar metal shades the terrace. This roof keeps the terrace shaded and protected from rain.
Exterior walkthrough
 |
| © Jenjira Paraprom (JP) |
This house stands firmly on a concrete floor-to-roof foundation. The exposed smooth concrete finish gives the house an industrial feel. It also has an additional loft that serves as a roof deck. This outdoor loft is great for stargazing and enjoying the outside air. The shaded area beneath the deck can also be used garage.
Homey interior feel
The interior does not have a stiff feel to it. It uses white tile flooring with a pattern that blends nicely with the gray painted walls. This living room is so spacious and suitable for family gatherings. Placing a TV section in the center of the room where everyone can watch it together.
Dynamic room design
 |
| © Jenjira Paraprom (JP) |
The entire are may not be fully furnished, but it already has a nice finish. One room is particularly cool with a ceiling that's illuminated with a purple neon effect, giving a nice contrast to the gray walls below.
Modern bathroom ideas
The bathroom is spacious enough to fit a bathtub, shower, toilet, and a small vanity. The walls are covered with special embossed tiles that make the bathroom so well-designed. There is a stationary window installed to provide light and keep the bathroom from getting too humid.
Loft style view
 |
| © Jenjira Paraprom (JP) |
This is the view from the outdoor loft. The loft floor has a solid flooring that makes it safe for gathering. Concrete walls and black railings protect and complement this loft design. Just bring lounge chairs, mats, and grills to enjoy a starry night.
Thank you for taking time to read Loft Style Box-Shaped House Ideas with Concrete Expose. Hopefully, those pictures will be useful to those of you looking for ideas and inspiration for small house design and plan. We hope that this makes it easier for you to build your dream home. Don't forget to share this article with anyone who might find it useful.
Author : Yeni
Editor : Munawaroh
Source : © Jenjira Paraprom (JP)
Helloshabby.com is a collection of minimalist home designs and floor plans from simple to modern minimalist homes. In addition, there are several tips and tricks on home decorating various themes. Our flagship theme is the design and layout of the house, the inspiration of the living room, bedroom, family room, bathroom, prayer room in the house, the terrace of the house and the child's bedroom.













