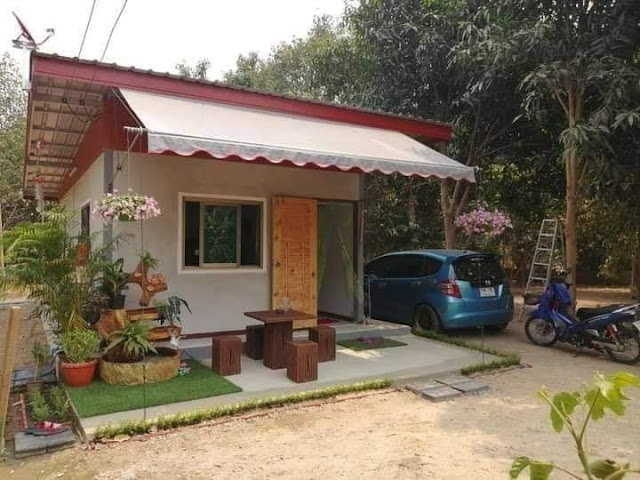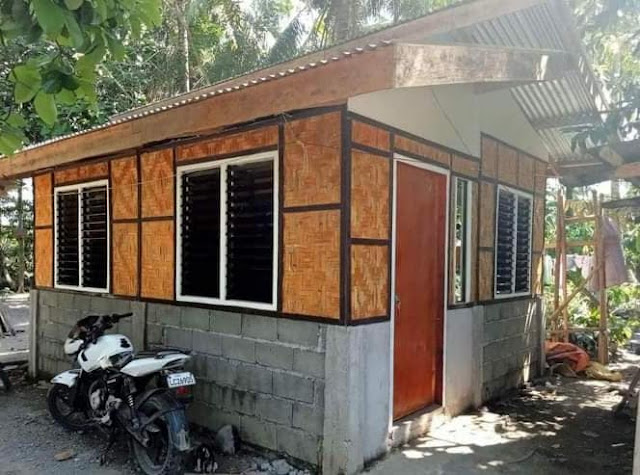Helloshabby.com -- Semi-outdoor kitchens are increasingly popular among homeowners who like to cook in a fresh and cool setting. These designs combine natural with modern flair, making them both aesthetically beautiful and useful. Check out these inspirational 6 TOP Charming Dream Kitchen You'll Love that combine warmth, flair, and utility into a single stunning area!
Natural Colors Kitchen with Bamboo and Wood
The first kitchen looks lively, have lovely tropical theme with bamboo and wood elements. It's a wonderful idea for you who live in village. This kitchen is ideal for daily tasks, feel cozy thanks to its huge open windows and natural light. This design feels eco-friendly and warm without sacrificing functionality.
Kitchen with Minimalist Modern Rustic Look
Another idea of the semi-outdoor kitchen has a U-shaped white countertop, wood accents on the structure, and open shelving. This style combines cleanliness and convenience, particularly for everyday cooking. Direct views of rice fields and nature contribute to the serene mood. This kitchen is perfect for simple yet comfortable decor.
Kitchen with Fresh Green Color
Green slatted cabinets with steel frames and big apertures lend a more minimalist and modern appearance. This kitchen design blends industrial hues with vibrant green colors and provides enough ventilation. Green color carries energy, and the construction is durable enough and perfect for the tropics area.
Simple Outdoor Kitchen Design
Enjoy the relaxing outside atmosphere while cooking in this kitchen. With pretty large canopy, the outdoor kitchen design remains shady and comfortable for everyday cooking. Suitable as a dirty kitchen, yet with a cool trendy appearance!
Wide Airflow, Odor-free Kitchen
The kitchen is positioned in the back of the house. The design is simple and sleek, with a kitchen set letter L table and a closed shelf. The stove and sink areas are separated, which makes cooking simpler. Kitchens with broad wall ventilation assist to keep odors at bay while also providing healthy circulation.
Simple Kitchen Styles for Small Home
This kitchen has a simple industrialist and native appearance. The cast letter L table and open shelves are complimented with a wooden spice rack to match the half-concrete dwelling. An intriguing blend of earthy tones and concrete gray, more minimalist, crisp, clean, and stylish despite its simplicity!
Thank you for taking time to read 6 TOP Charming Dream Kitchen You'll Love. Hopefully, those pictures will be useful to those of you looking for ideas and inspiration for small house design and plan. We hope that this makes it easier for you to build your dream home. Don't forget to share this article with anyone who might find it useful. Visit our page on Home Design Pictures for more ideas.
Author : Rieka
Editor : Munawaroh
Source : Various Source
Helloshabby.com is a collection of minimalist home designs and floor plans from simple to modern minimalist homes. In addition, there are several tips and tricks on home decorating various themes. Our flagship theme is the design and layout of the house, the inspiration of the living room, bedroom, family room, bathroom, prayer room in the house, the terrace of the house and the child's bedroom.












.jpg)

.png)




%20(1).jpg)




































.jpg)






