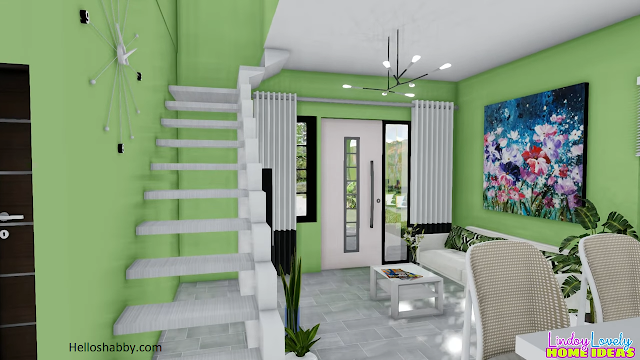Helloshabby.com -- Amakan house is more than a traditional house. It could be a comfortable and fresh dwelling. The Amakan house can also be made into a two-story house. It is great idea to have more space on a small piece of land. Bahay Designs inspires a two-story Amakan house that's so beautiful and worth considering as a dream home.
This is the 2-Story Amakan House Design with 3 Bedrooms and Roof Deck.
The front elevation design
 |
| © Bahay Design |
Amakan house is not only good with the concept of an elevated house or a stilt house. You can combine it with modern construction, building a house from solid concrete with half-amakan wall finishing that gives a memorable native vibe. The concept of half-concrete, half-amakan house will strengthen and prolong the life of a two-story house like this one,
The fresh exterior finishing
The exterior uses colors that many Filipino mothers adore. The solid wall gets a pleasing light green color. The green wall complements the sawali, or woven bamboo later with a diamond patterns on it. It creates the impression of a modern and fresh Amakan home.
Aerial view
 |
| © Bahay Design |
A combination roof is used in the house's construction. The house has an intersecting roof and a skillion roof that perfectly shelters the house. The terrace roof is also used as a roof deck, which is a bonus for the second floor's area. This roof deck has a simple design but makes the house look more dynamic.
The rear view
The very back of the house is not wasted. This area is shaded by an additional roof to protect the cabinets and equipment underneath from the rain.
The estimated cost:
You can build this house with an estimated cost around of P900k - 1M+ Php ($18K+ usd). The actual cost may vary depending on the location and material used.
The 1st floor plan
 |
| © Bahay Design |
This house has an area of 7 m by 10 m. The ground floor is used for a shared living space and two bedrooms. It has division of space as follow:
- porch with a size of 4.06 m x 2.5 m,
- living area with a size of 4.06 m x 3.65 m,
- dining and kitchen with a size of 4.00 m x 2.35 m,
- laundry area with a size of 4.00 m x 1.5 m,
- bedroom 1 with a size of 3.00 m x 2.9 m,
- bathroom,
- bedroom 2 with a size of 3.00 m x 3.00 m.
Interior design of the first floor
The first floor's interior design emphasizes modern comfort. Keeping the native touch to a minimum here. This space is designed in an open-plan layout that connects the living area, dining area, and kitchen. The white shades looks fresh and classy against the green backdrop.
Kitchen and dining area design
 |
| © Bahay Design |
The kitchen is arranged in a U-shaped layout in the open-space. One side of the countertop will do double duty. It can function as a food-prep table, a dining table, and a divider between the kitchen. The kitchen uses shades of green with textured tile countertop, as shown. The white countertop in the dining area adds a nice contrast to this space.
Cozy living space ideas
After the entrance, you will see the living area and stairs leading to the second floor. The staircase is made with a modern design using solid materials. Despite the stairs, the interior doesn't look cramped thanks to the well-considered furniture size and arrangement ideas.
The 2nd floor plan
 |
| © Bahay Design |
The second floor is used for the third bedroom. This bedroom has the largest area than any other. The bedroom has an area of 4.00 m x 6.00 m. It also has a special access to the balcony or roof deck. The balcony has a size of 4.00 m x 2.5 m.
The 3rd bedroom ideas
The arrangement of the third floor bedroom look like this. It has a strong construction with white tile flooring that looks good with the green walls. The wall also has a stationary window that's large enough to channel morning light into the afternoon.
Thank you for taking time to read 2-Story Amakan House Design with 3 Bedrooms and Roof Deck. Hopefully, those pictures will be useful to those of you looking for ideas and inspiration for small house design and plan. We hope that this makes it easier for you to build your dream home. Don't forget to share this article with anyone who might find it useful.
Author : Yeni
Editor : Munawaroh
Source : Youtube/Bahay Design
Helloshabby.com is a collection of minimalist home designs and floor plans from simple to modern minimalist homes. In addition, there are several tips and tricks on home decorating various themes. Our flagship theme is the design and layout of the house, the inspiration of the living room, bedroom, family room, bathroom, prayer room in the house, the terrace of the house and the child's bedroom.















