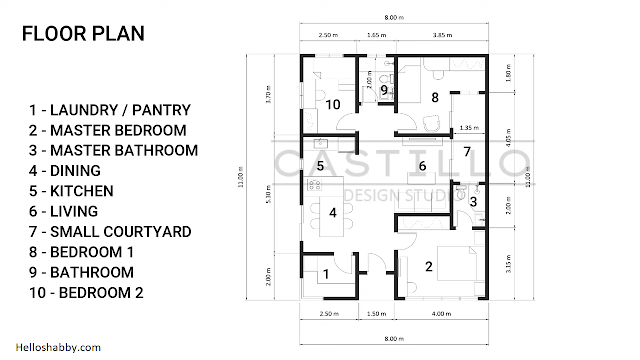Helloshabby.com -- The bigger the family, the bigger the house should ideally be. This medium-sized house, on the other hand, is good for a family of four to five. This home designed by Castillo Design features 3 bedrooms and a spacious interior that bring the family together without crowding them out.
This is the Ideal House Design for a Family of 4+ with 3 Bedrooms.
Modern front elevation
 |
| Castillo Design Studio |
The house is designed in a modern style. The front elevation features a stunning entry door and finishes. The wide glass windows installed give a contemporary look here. The house is polished in minimalist colors and styles, such as white and black paint for the walls, wood plank accent walls, and corner walls with a touch of gray natural stone.
The corner view
The total floor area of this house is 88 sqm. The house is medium in size, but it can accommodate a family of 4 to 5 member. It will not feel cramped and narrod with a good interior arrangement. This house will cost as least 2.1 M Php; the actual cost may vary depending on the materials, labor, and location.
The floor plan reference
 |
| Castillo Design Studio |
This house consists of:
- laundry/pantry with a size of 2.5 m x 2.00 m,
- master bedroom with a size of 4.00 m x 3.15 m,
- master bathroom with a size of 1.35 m x 2.00 m,
- dining area and kitchen with a size of 2.5m x 5.3 m,
- living area with a size of 2.65 m x 4.0 m,
- small courtyard with a size of 1.35 m x 4.05 m,
- bedroom 1 with a size of 3.85 m x 3.7 m,
- bedroom 2 with a size of 2.5 m x 3.7 m,
- bathroom with a size of 1.65 m x 2.00 m.
Elegant living area design ideas
As you enter the house, you'll wind a foyer. Step forward a little to take a seat in the living area. This space is positioned closes to the small courtyard for a better view and fresh air by installing a sliding glass door like this.
A large orange sofa and entertainment features such as a wall-mounted TV can be placed here. With the symmetrical lined wall decor shown, the living area looks so stylish.
Special-designed kitchen and dining area
 |
| Castillo Design Studio |
Dining and kitchen areas are both important places to spend time with family. This area was specially designed by breaking down the walls and creating access with unique shape like this one. This shape adds a Muji touch to the living space. Placing the island as a divider with the dining area, eating and cooking together will be enjoyable.
The master bedroom reference
The master bedroom is the most spacious of the two bedrooms. The master bedroom has 12 sqm in size and has a master bathroom for the extra comfort for the homeowner or head of the family. The room is well-designed, with a black backdrop center wall and wood-plank that adds a masculine look.
The first bedroom ideas
 |
| Castillo Design Studio |
The first bedroom has a soft and feminine design. It uses a blush pink color scheme with soothing patterns. This bedroom is suitable for a girl's bedroom with some complete facilities that save space.
Thank you for taking time to read Ideal House Design for a Family of 4+ with 3 Bedrooms. Hopefully, those pictures will be useful to those of you looking for ideas and inspiration for small house design and plan. We hope that this makes it easier for you to build your dream home. Don't forget to share this article with anyone who might find it useful.
Author : Yeni
Editor : Munawaroh
Source : Youtube/Castillo Design Studio
Helloshabby.com is a collection of minimalist home designs and floor plans from simple to modern minimalist homes. In addition, there are several tips and tricks on home decorating various themes. Our flagship theme is the design and layout of the house, the inspiration of the living room, bedroom, family room, bathroom, prayer room in the house, the terrace of the house and the child's bedroom.













