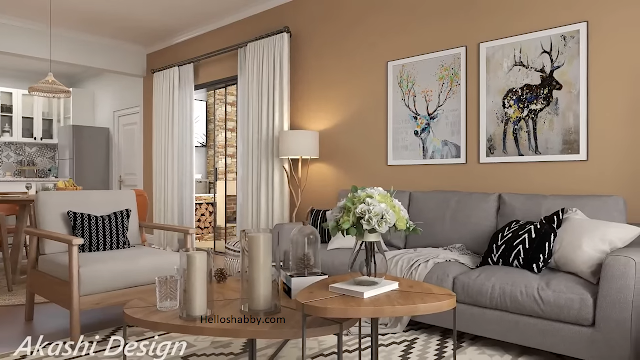Helloshabby.com -- Owning a home usually comes to mind when we already have a family with a partner or children. We work hard to create welcoming and relaxing family environment. It all stars with choosing the best home design for your family. Just like this simple modern house design.
The house is 10 m by 12 m, it has three bedrooms and a balcony that are suitable for a family of 4 to 6 members. Here are some family house plan ideas with 3 bedrooms and the balcony.
Welcoming front elevation
 |
| © Akashi Design |
This house has a simple front elevation but is quite impressive. The house seems open, with an L-shaped balcony or terrace that has upright pillars to support the roof above. Choosing a white color with cream accents gives the impression of a bright and welcoming home to anyone who visits and stays here.
The corner view
This home design is worthy of your permanent residence, even in old age. It has exterior features such as a balcony that you set facing the garden. This balcony is large enough to place a variety of comfortable and pleasant seating, even a chimney in the corner. Imagine enjoying the fresh air with a casual chat on this balcony.
The left side building
 |
| © Akashi Design |
The side elevation looks like this. It has a sliding glass door for access to the terrace balcony. The glass door also works to widen the visibility in the interior and bring more light into the house. You can also see that there is a wooden door to connect the kitchen with the outside area.
The floor plan reference
Let's break down for this family house plan! The house is 10.6 m x 12.2 m with total floor area of 115.69 square meters. The house consists of:
- the L-shaped balcony with an area of 26.79 m2,
- the living room and dining area with an area of 45.05 m2 (3.5 m x 5.8 m),
- kitchen with a size of 3.5 m x 3.00 m,
- laundry area with an area of 4.2 m2 (1.5 m x 2.8 m),
- master bedroom with an area of 15.16m2 (4.2 m x 2.8 m),
- master bathroom with an area of 3m2 (1.5 m x 2.0 m),
- bedroom 1 with an area of 8.4 m2,
- common bathroom of 2.85 m2,
- and bedroom 2 of 8.4 m2 (3.00 m x 2.8 m).
The living room design ideas
 |
| © Akashi Design |
You can modify this living room design to suit your family's need. It has beautiful beige walls that contrast nicely with the gray painting frames and sofa. The centerpiece is elegantly decorated with a coffee table filled with vases of flowers and ornaments. The rug that covers the floor in this living room adds to the warmth.
The dining area and kitchen design
Expect to see an open space that combines a living room, dining area, and kitchen. This provides a sense of openness and flexibility. The addition of a bar counter defines the kitchen area perfectly. The kitchen is given a touch of aesthetic gray backsplash to give the overall look of a well-designed and charming open space.
The bedroom design ideas
 |
| © Akashi Design |
There are three bedrooms here; this is one of the designs. The bedrooms features a bed with a modern, minimalist headboard. The center wall in deep beige looks better with patterned and textured embossed decorations shown. This bedroom also has a window that lets in natural light.
Thank you for taking time to read Family House Plan Ideas with 3 Bedrooms and The Balcony. Hopefully, those pictures will be useful to those of you looking for ideas and inspiration for small house design and plan. We hope that this makes it easier for you to build your dream home. Don't forget to share this article with anyone who might find it useful.
Author : Yeni
Editor : Munawaroh
Source : © Akashi Design
Helloshabby.com is a collection of minimalist home designs and floor plans from simple to modern minimalist homes. In addition, there are several tips and tricks on home decorating various themes. Our flagship theme is the design and layout of the house, the inspiration of the living room, bedroom, family room, bathroom, prayer room in the house, the terrace of the house and the child's bedroom.













