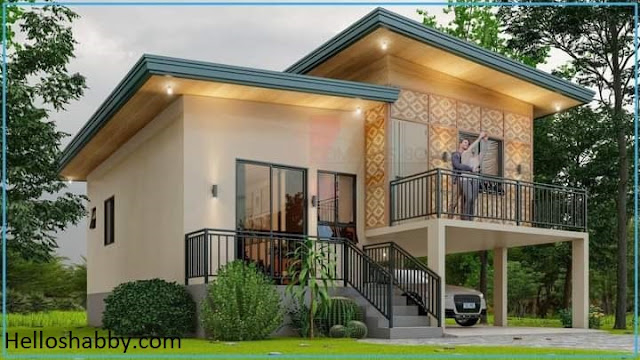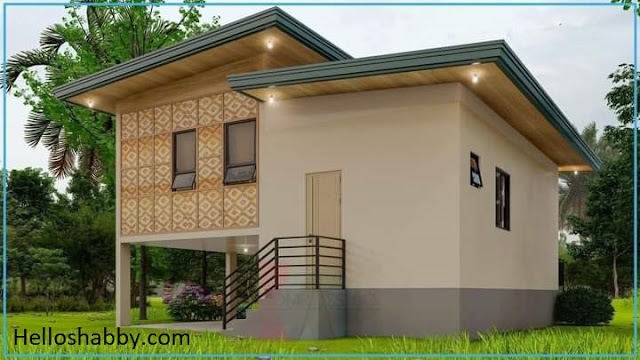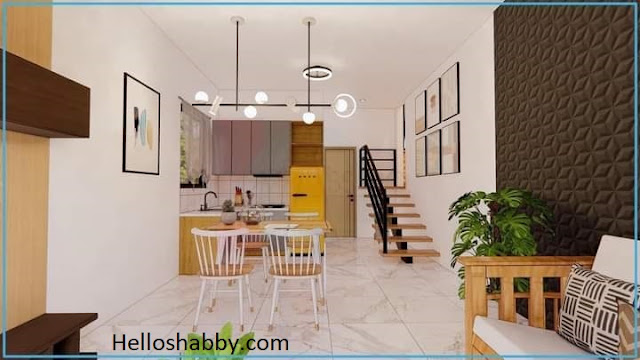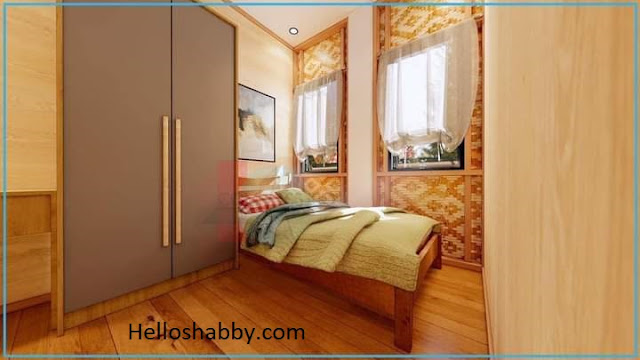Helloshabby.com -- Home should be the most comfortable place for you and your loved ones. First, get it by choosing the right home design for you. If you are interested in bahay kubo or amakan houses, as as this modern bahay kubo, you are not alone. The house follows the elevated concept of leaving an open garage under the house. The house also has a beautiful living area, two bedrooms and a balcony.
For you, here are Livable Amakan House Ideas for a Peaceful Family Life.
Sturdy and inviting front elevation
The house's front building won't cause you to worry about its sturdiness. Concrete foundation can be used to support elevated structure like this. The front elevation has an open feel to it, with a 6-steps staircase, a glass door, and a small terrace. Because the lower garage is directly protected by the building above, this house design will not leave you perplexed about where to park your vehicle.
Exterior details
This house is modeled after a modern bahay kubo, or modern Amakan house. Solid construction with a touch of sawali walls, giving a refreshing and native look. The house's roof is a sloping roof model that completes the house nicely. The exterior structure also has interesting features like a front porch, balcony, and a garage downstairs.
Fresh home finish ideas
The house's exterior is painted in soothing colors, which are suitable for the countryside or even the city. The light beige color on the solid walls blends nicely with the sawali, which has a diamond pattern in natural bamboo colors. Adding gray to the lower walls makes the house appear more lively and less color monotonous.
The rear view
This is the rear view. It has a small staircase or steps for the back door to access the backyard. If you want, the small staircase can be refined into a nice back porch to sit back and relax. Just from behind, this house also looks so solid and flawless.
Modern interior design
The interior design takes a modern theme. It has a clean look with a white space feel. Add textured and patterned accent wall that enhance the space's aesthetics. This room is designed in an open-concept layout that connects the living room, dining room, and kitchen. This interior design is stunning because of the simple arrangement and an on-point style.
The bedroom design
This bedroom features Amakan's unique modern style. Layers of woven bamboo walls add a touch of natural beauty. The floor is made of wood or vinyl to give the bedroom a natural and soothing feel. The main bedroom will have access to the front balcony.
Another ideas for the second bedroom
This can be used for second bedroom ideas. This bedroom has a wardrobe that is arranged parallel to the wall to make the room feel more spacious and airy. Window access is optimized to give the appearance of a bright bedroom with a fresh breeze.
Thank you for taking time to read Livable Amakan House Ideas for a Peaceful Family Life. Hopefully, those pictures will be useful to those of you looking for ideas and inspiration for small house design and plan. We hope that this makes it easier for you to build your dream home. Don't forget to share this article with anyone who might find it useful.
Author : Yeni
Editor : Munawaroh
Source : Various Source
Helloshabby.com is a collection of minimalist home designs and floor plans from simple to modern minimalist homes. In addition, there are several tips and tricks on home decorating various themes. Our flagship theme is the design and layout of the house, the inspiration of the living room, bedroom, family room, bathroom, prayer room in the house, the terrace of the house and the child's bedroom.

















