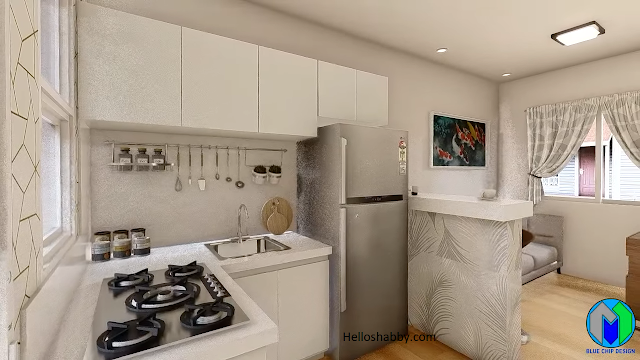Helloshabby.com -- For those of us with limited budgets and resource, there is nothing wrong with choosing a mini house design that is more realistic to build. A complete mini house will provide flexibility and a sense of practicality in living. Blue Chip Design's house design is one of them. The house has a beautiful exterior and an interior with a clever layout. Check out mini house design 5 m x 5 m with smart layout for more information.
Beautiful exterior design
 |
| © Blue Chip Design |
This mini house design uses the box type for its building form. The front elevation looks upright and symmetrical in a square shape. It does not look ordinary with its stunning finish. The exterior wall is done in two styles: a mustard-paint color with embossed wood accents, a white and gray main door, and a dynamic wall with a window in a natural stone layer.
The floor plan reference
The interior and exterior layouts are shown here. You still have room for small gardens on the exterior, especially in the front and backyard. The interior space includes, a living room, a kitchen with a bar, one bedroom, a bathroom, and a laundry room. You'll also get a laundry with a relaxing garden. The clever space arrangement here creates a comfortable, movable space.
Kitchen design ideas
 |
| © Blue Chip Design |
The interior uses a neutral and light color scheme to create a clean and airy feel. The living room is right next to the kitchen. A bar counter separates it to clearly define each space. The kitchen is organized in G-shaped and appears t be fully functional, with upper and lower cabinets, a stove, sink, and refrigerator.
The master bedroom design ideas
This house design has only bedroom. The bedroom is well-organized to provide a relaxing atmosphere. The bedroom features a standard bed, a tall wardrobe for more storage, and wall decor that enhances the space. The bedroom has window access as well, which adds a sense of freshness and light to the space.
The laundry area
 |
| © Blue Chip Design |
You will get a separate laundry area in this mini house design. The laundry area is in the backyard, it has a roof to protect the furniture and washing machine from the risk of rain or overheating. There is still enough space to make part of this area a relaxing place with a small refreshing garden.
Thank you for taking time to read Mini House Design 5m x 5m with Smart Layout. Hopefully, those pictures will be useful to those of you looking for ideas and inspiration for small house design and plan. We hope that this makes it easier for you to build your dream home. Don't forget to share this article with anyone who might find it useful.
Author : Yeni
Editor : Munawaroh
Source : Youtube/Blue Chip Design
Helloshabby.com is a collection of minimalist home designs and floor plans from simple to modern minimalist homes. In addition, there are several tips and tricks on home decorating various themes. Our flagship theme is the design and layout of the house, the inspiration of the living room, bedroom, family room, bathroom, prayer room in the house, the terrace of the house and the child's bedroom.












