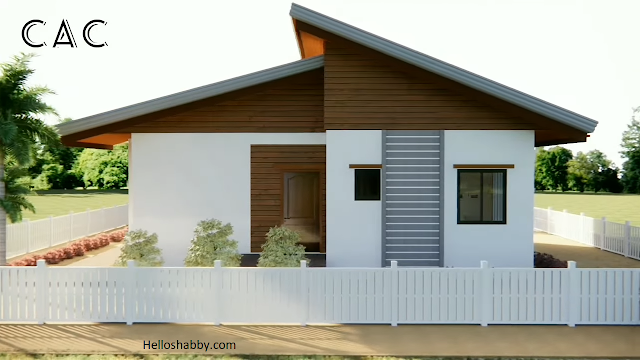Helloshabby.com -- A simple house is a timeless architectural design. It will always be desired for its simple construction and low cost. This simple home design provides comfort and a simple, sustainable lifestyle. Built on 10 x 11-meter and and has three bedrooms in it. More details are in simple house with floor plan | 3 bedrooms (10 x 11 M).
Front elevation with natural setting
 |
| © Construction Animation Channel |
This house has a straightforward design. The front elevation includes a porch, an entry, and windows that face the main road. The front exterior is very cozy, with natural setting such as white walls covered in wood planks around the entrance.
The front porch also has wood pillars, railings, and a roof. The nuances of wood and the plants surrounding it creates a lovely atmosphere.
Exterior features
Remarkable exterior. It features a roofed front porch. This porch is great for outdoor lounging or when guests are waiting for the door to open. The front porch is big enough for two outdoor benches and a small table. It looks fresh with the hanging plants beneath the terrace's roof framework.
The right side building
 |
| © Construction Animation Channel |
From the outside, it may look a traditional farmhouse style with wood nuances. However, the side has a modern design wit white walls and light-filled windows. The roof above shades the side window, preventing rainwater from entering through the window opening.
The rear view
This is the back of the house. It has an equally attractive appearance. White walls with wood plank upper walls and gray accents that give a cozy impression. The back area has a door to access the backyard.
The floor plan reference
The house has a size of 10 x 11 meters (110 square meters). The house consists:
- living area with a size of 6.00 m x 3.5 m,
- dining area with a size of 6.00 m x 2.7 m,
- kitchen with a size of 5.00 m x 2.3 m,
- master bedroom of 4.00 m x 4.00 m with en suite bathroom,
- bedroom 1 and 2 of 3.5 m x 3.00 m,
- and common bathroom of 1.5 m x 2.00 m.
Interior top view
 |
| © Construction Animation Channel |
This is the layout of this house design. The overall interior shape is square, making it easy to divide into the necessary space. The front has a living area that is separate from the other areas. To increase flexibility, combine the dining area and kitchen. The three bedrooms are neatly lined up, with the master bedroom being the larger of the three and featuring an en suite.
Thank you for taking time to read Simple House with Floor Plan | 3 Bedrooms (10 x 11 M). Hopefully, those pictures will be useful to those of you looking for ideas and inspiration for small house design and plan. We hope that this makes it easier for you to build your dream home. Don't forget to share this article with anyone who might find it useful.
Author : Yeni
Editor : Munawaroh
Source : Youtube/© Construction Animation Channel
Helloshabby.com is a collection of minimalist home designs and floor plans from simple to modern minimalist homes. In addition, there are several tips and tricks on home decorating various themes. Our flagship theme is the design and layout of the house, the inspiration of the living room, bedroom, family room, bathroom, prayer room in the house, the terrace of the house and the child's bedroom.

.jpg)











