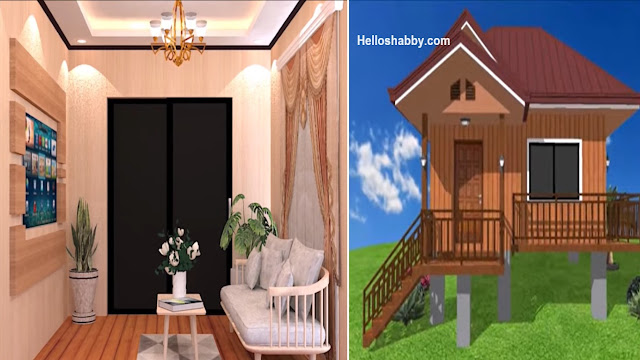Helloshabby.com - This small house has a size of 7.5 x 8 meters. Built on sloping or uneven land, the design must have a really careful planning so that residents feel comfortable and safe to live in it. How is the design of the house? Check out the review below.
Small house design
The appearance of this house looks like a stilt house. There are stairs built as access to enter the house. And this house is built on a pole that is strong enough as a support.
Living room
Let's continue to enter the house. The appearance of this living room looks modern and comfortable. With the TV hung on the wall, it makes the design more efficient and space-saving.
Bedroom
Minimizing items that are less needed is very useful for bedroom design this time. The room consisting of a bed, closet, and a small table makes the bedroom look spacious even though the actual size of the room is small.
Kitchen and dining room
As always, combining the kitchen and dining room is an efficient and wise move. You can design this room carefully and compactly to feel comfortable when used for activities.
Floor plan
- balcony or terrace
- living room
- dining room
- kitchen
- bedroom
- bathroom















