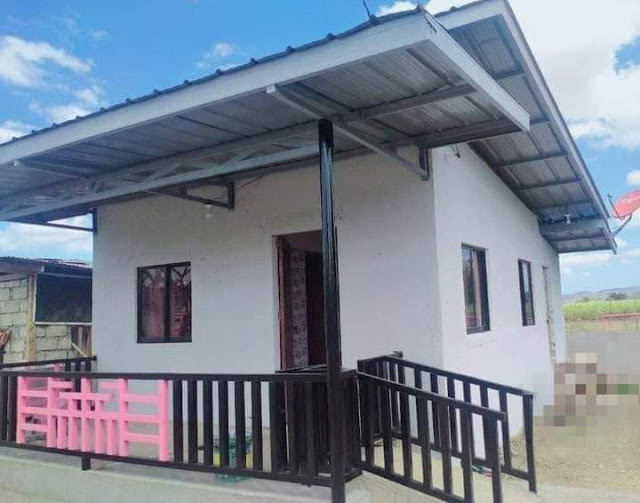Helloshabby.com -- This minimalist house with pink color is an inspiration for anyone who likes cute, cheerful, and colorful home designs. With two compact floors and shabby chic themed interiors, this Cute 2-Floor Pink House with Shabby Chic Rooms is suitable for small families who want to have a comfortable and aesthetic home. The House also has a simple and affordable design. Check this out!
Bright and Cheerful Pink Facade
The exterior of the house features bright pink paint with a combination of half wall cladding and wood accents on the doors. The second floor balcony gives a wider impression while being a pleasant relaxing area. The striking color of the facade makes this house look unique and stand out in the neighborhood, looking bright and beautiful.
Kitchen and Dining: Cozy with Pink Accents
Entering the house, the kitchen and dining area are dominated by pink combined with a touch of pastel blue. A small dining table with 3 chairs is placed against the wall to save space. This Interior is not only beautiful, but also functional for daily activities, with space for movement that remains comfortable even in a narrow area.
Living Room: Floral and Vibrant Style
The living room looks charming with a pink sofa, floral pillows, and floral wall decorations. Light blue curtains provide a fresh contrast that makes the room even more lively. Suitable for a family gathering place with a cheerful atmosphere. In front of it is a TV that is attached to the wall with several wall shelves.
Neat and pleasant little kitchen
This is a clearer looking kitchen. The design is very cute and fun. With cute fruits themed walls and kitchen set. The kitchen is small and simple, yet clean and neat easy to copy.
Thank you for taking time to read Cute 2-Floor Pink House with Shabby Chic Rooms. Hopefully, those pictures will be useful to those of you looking for ideas and inspiration for small house design and plan. We hope that this makes it easier for you to build your dream home. Don't forget to share this article with anyone who might find it useful. Visit our page on Home Design Pictures for more ideas.
Author : Rieka
Editor : Munawaroh
Source : Kathline Tilo
Helloshabby.com is a collection of minimalist home designs and floor plans from simple to modern minimalist homes. In addition, there are several tips and tricks on home decorating various themes. Our flagship theme is the design and layout of the house, the inspiration of the living room, bedroom, family room, bathroom, prayer room in the house, the terrace of the house and the child's bedroom.













.png)
.png)
.png)
.png)

.jpg)
.jpg)
.jpg)
.jpg)
.jpg)




.jpg)










.jpg)
.jpg)
.jpg)
.jpg)
.jpg)
.jpg)
.jpg)






.jpg)






