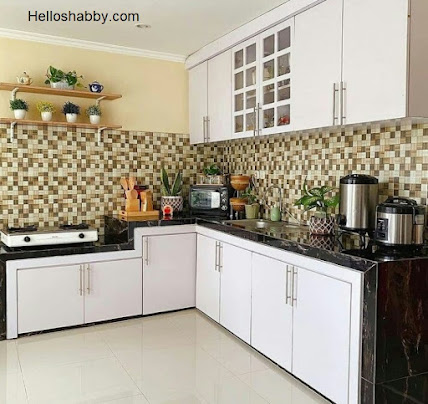Helloshabby.com -- An unique L shaped kitchen is a great way to organize a small to medium sized kitchen. L-shaped kitchens will create the impression of larger space. This arrangement also make the kitchen be functional an attractive. Within L-shaped kitchen, your moving space will more freer and spacious. You can combine the L-shaped kitchen with decor and furnishing that enhance the functionality and visual of the kitchen.
Interested in designing the L-shaped kitchen on a your kitchen? Here we are presenting the article titled '6 Unique L-Shaped Kitchens and Tips You Can Use From Them'
credit pict via IG @meyrizkiaa
L-shaped kitchen with industrial touch. As a solution for kitchen that is not too big, you can design the L-shaped kitchen with an industrial touch. The industrial vibe comes from the color that be used in table kitchen. The combination of black, gray and white gives it modern look. Make the kitchen more fresher by putting greenery in this minimalist kitchen L-shaped kitchen.
credit pict via IG @dapurmungil
L-shaped kitchen with tropical vibes. L-shaped kitchen is perfect for medium size space. With enough space, you can freely create tropical vibes in the kitchen. The installation of larger window make the kitchen look bright from the natural light. This window will be an air duct and steam filter for your cooking. So, you won't need a cooker hood machine. Add vine in the window area to give a fresh tropical atmosphere.
Other tips, instead of putting upper cabinet, you can use open shelving to make the kitchen feel more spacious.
credit pict via IG @emek_ilas
For unique L-shaped kitchens, you can choose a table kitchen that made from marble elements. The marble table will be easier to clean from the dust. In L-shaped kitchen table, you can put various kitchen furniture that have a small size. This arrangement will make you easy to cook your favorite dishes.
credit pict via IG @noushaputriy
You can give a very personal touch in your kitchen. Like the above. Arrange kitchen with pink as your favorite color is a good idea. The sweet pink make the kitchen look bright and cozy. For spacious look, you can choose a minimalist open shelving that is more practical. Add an unique shapes to the kitchen, so it doesn't look boring. Use a backsplash with geometric shaped to accent this sweet pink kitchen
credit pict via IG @ratnatjahyo
This L kitchen relies o wood elements. Wood elements will give a warm and homey impression on this kitchen. The use of parquet floors and cabinet with wooden nuances will provide comfort when you cook in the kitchen. If your kitchen ceiling is height enough, you can install the upper cabinet as storage. On the upper cabinet, put a mistletoe to give a warm touch.
credit pict to IG @srirustiani
This L shaped kitchen is fairly minimalist. The design of the kitchen table and shelves placed on the sides of the room. It provide more comfortable cooking space. Even in minimalist space, it's a good idea to combine a minimalist upper cabinet with an open shelving. So that kitchen feels airy. It is recommend to install an upper cabinet with a height in above of 80-90 cm.
Hopefully this article is useful for those of you design inspiration and house plans.Hopefully you will be easier in making a dream home. Don't forget to share it with your relatives and family to be of benefit to others.
Author : Yeni
Editor : Munawaroh
Source : Various Source
Helloshabby.com is a collection of minimalist home designs and floor plans from simple to modern minimalist homes.In addition there are several tips and tricks on home decorating various themes. Our flagship theme is the design and layout of the house, the inspiration of the living room, bedroom, family room, bathroom, prayer room in the house, the terrace of the house and the child's bedroom.
















