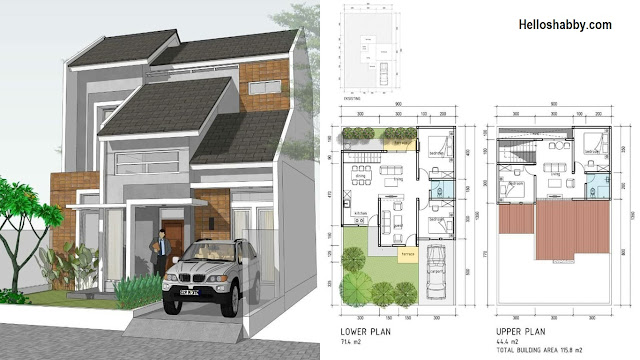Helloshabby.com - Anyone who wants to build a house, of course, needs a layout or floor plan. Making a house plan is certainly customize with the needs of you and your family. So that it can make the house look comfortable and more efficient. Here are Helloshabby.com give Clever House Floor Plans To Inspire You - 2-Storey House. Let's check it out!
Fill the Connecting Void On The 1st Floor with A Fresh Garden
 |
| Instagram/arq.eng_cursos |
Has 4 bedrooms, that are one at first floor, and three bedrooms at second floor. You can create garden at backyard and front yard. With the guest room and living room has separated, you can use the void of separated for indoor garden. It can make you feel fresh even at indoor and avoid hot nuance.
Mezzanine Concept with 4 Bedrooms
 |
| Instagram/idedenahrumah |
This floor plan for mezzanine concept. With the room located at first floor, you can make the second floor for void area and laundry room. Create garden that can make you feel relax and have good air quality.
Floor Plans with Open-Plan Concept
 |
| Instagram/idedenahrumah |
Has dimension of 121,5 square meters, you can make open-plan concept. With the guest room, living room, and kitchen without sealing. You can make sealing between guest room and other with TV table or other flexible seal that easy to move.
Floor Plans Idea with Garage and Carport
 |
| Instagram/idedenahrumah |
If you have more land for home, you can make it for garden. Or you can build playground that perfect and safety for kids. But, if you live with many people, you can create a garage and carport which fits a lot of vehicles.
2-Story House Has A Dimension of 75 Square Meters
 |
| Instagram/noman_desainrumah |
That are Clever House Floor Plans To Inspire You - 2-Storey House that can implementing in the home and make you inspire. Hope you enjoy this article. Have a nice day, everyone.
Hopefully those home ideas is useful for those of you who looking for ideas and inspiration about home interior idea's. We wish you will be easier in making your dream house. Don't forget to share it with your relatives and family.
Author : Yuniar
Editor : Munawaroh
Source : Various Source
Helloshabby.com is a collection of minimalist home designs and floor plans from simple to modern minimalist homes. In addition there are several tips and tricks on home decorating various themes. Our flagship theme is the design and layout of the house, the inspiration of the living room, bedroom, family room, bathroom, prayer room in the house, the terrace of the house and the child's bedroom.










