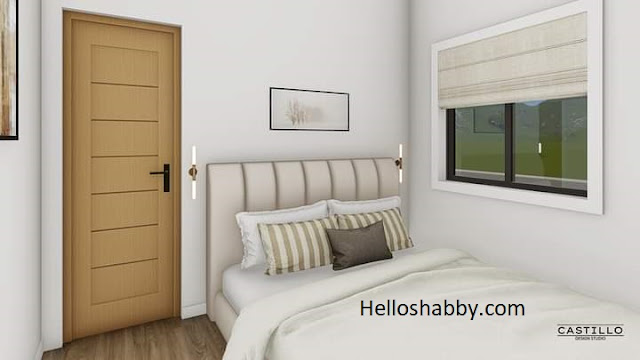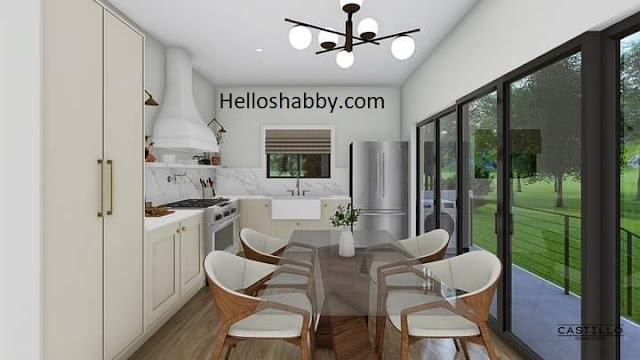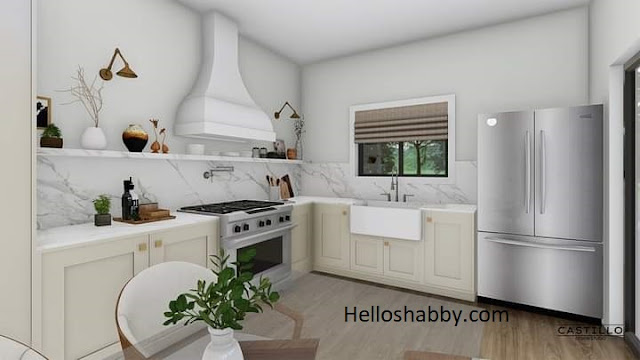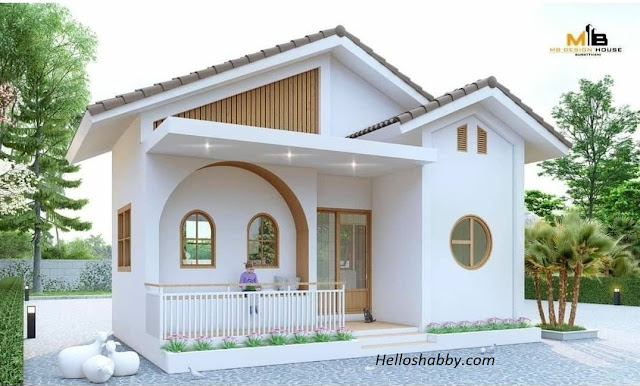Green things in exterior design
Minimalist but spacious yard
Fresh and Comfy Garden
Bring in the greenery
Simple TV Room Design
Easy-to-get green decor
Boys' room
A Mini Library and Workspace
Kitchen with Japandi Style
Simple but warm atmosphere
Cozy Inner court garden design
Small Master Bedroom Design
Simple clean lines
6 Floor Plans Design Ideas For Cozy Home

Home Ideas: 7 Ways to Make Your Small Home Fabulous

6 Yellow Home Decor Ideas for a Bright and Happy Space

Author : Yeni
Editor : Munawaroh
Source : instagram/rumah_haunan via fb/desainrumahpedia
Helloshabby.com is a collection of minimalist home designs and floor plans from simple to modern minimalist homes. In addition, there are several tips and tricks on home decorating various themes. Our flagship theme is the design and layout of the house, the inspiration of the living room, bedroom, family room, bathroom, prayer room in the house, the terrace of the house and the child's bedroom.















.jpg)








































.jpg)






