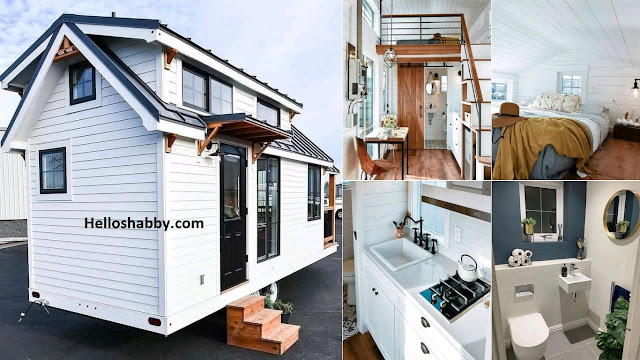 |
| A Sweet Tiny House with Loft Space to Inspire You |
Helloshabby.com -- There are many advantages that you will have when you have a small house as a residence. One of them you can have one scope of privacy area that only has a bedroom, bathroom, living room and even kitchen. As well as the attic that you can use for the bedroom and how to maximize the room carefully. Check out the tiny house interior that you can inspire below:
Minimalist facade with floating accents
The idea of this tiny house is not only interesting because it is looked at in the eye. The design is made like floating above without touching the ground. Even thought the design of this tiny house is made with complex, stuck in the ground and has wheels. But this house is still complete with door, window and roof elements like a house in general. Minimalist monochrome-themed white exterior is the choice.
Interior loft space that so homey
 |
The concept of a tiny loft space house may be the idea of a temporary residence. Even so, you will have a space full of vertical shapes that can be used as a bedroom. A simple arrangement from the first area is the living room to the bathroom at the very end.
Loft Bed idea
 |
Easily divide the small house will you tidy up. No exception to the idea, a loft bed that is right in the attic. Keep minimalist with a very complete white color with ventilation at several lighting points.
Tiny kitchen design
 |
Limited space is not the problem to get e flexible kitchen design for cooking and washing dishes. Prepare along 1 meter to design a kitchen table complete cabinet save. With only one sink, and two stoves. This will minimize the room more precisely and balanced with minimalist white.
Tiny bathroom
 |
You can clean yourself comfortably. A bathroom with one sink and one toilet will complement the interior of the bathroom in a small house. Minimize the use of furniture, just one sticky shelf about 1 meter to hang a towel or bath soap.
Then the interior of this bathroom is distinguished between a shower and a dry bathroom. Showers are limited to transparent glass and elevation remains the same. Only given a small bulkhead of a 10 cm cast brick arrangement. The wall still looks clean white, warrants with an expose brick model.
Hopefully those home garden idea is useful for those of you who looking for ideas and inspiration about home garden idea's. We wish you will be easier in making your dream house. Don't forget to share it with your relatives and family.
Author : Lynda
Editor : Munawaroh
Source : Various Source
Helloshabby.com is a collection of minimalist home designs and floor plans from simple to modern minimalist homes. In addition there are several tips and tricks on home decorating various themes. Our flagship theme is the design and layout of the house, the inspiration of the living room, bedroom, family room, bathroom, prayer room in the house, the terrace of the house and the child's bedroom.











