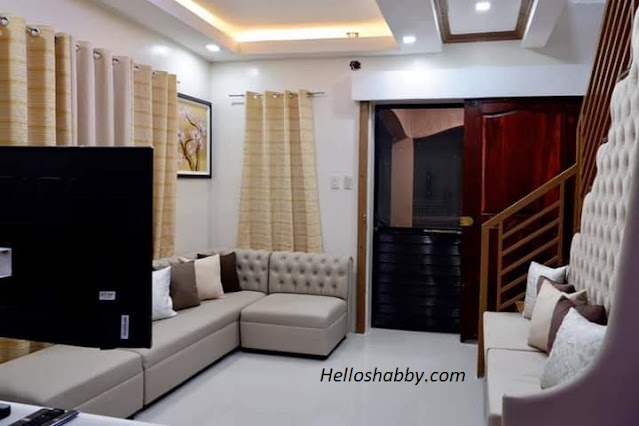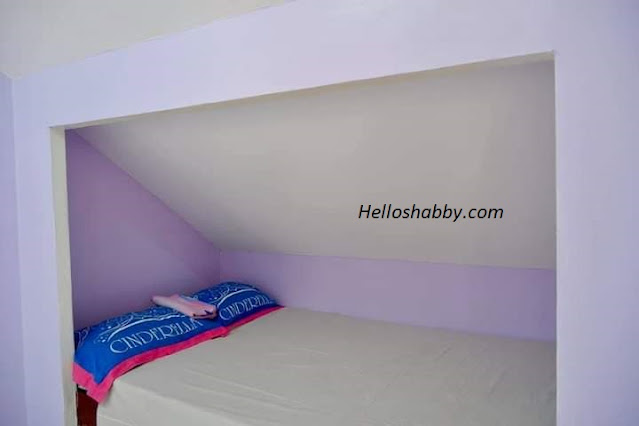Helloshabby.com -- Everyone has a picture for their dream home. Land and expensive construction costs, making people realize the dram house does not have to be large. Even a small or medium-sized house is okay. The most important thing is that a house must certainly be designed and arranged as well as possible. It aims to bring comfort and satisfaction to its residents.
An attractive and stylish house, can even invite the admiration of anyone who sees it. No matter how the size it is. Like the inspiration of this lovely modern house. The owner managed to create a residence that looks homey and beautiful. Feel free to make this house as your reference. For more details, here are 10+ Lovely Small and Modern House Design Ideas with Pictures.
Front view of the house
 |
| Ann Esteban |
The house can indeed be the pride of the owner. The facade displayed on this house looks modern with a two-story building on it. The combination of white and brown colors creates the impression of a house that looks clean and natural. The fence design also looks minimalist but trendy with a combo of hollow iron and wire mesh.
Spacious living room
Entering the house, you will find a living room. This living space surrounded by modern sofas. Privacy is also added from the installation of beige curtains that looks so elegant.
L-shaped sofa modern for corner room
 |
| Ann Esteban |
This square footage use an L-shaped sofa. Not without reason, the L-shaped sofa occupies a right-angled corner of the room. This method is perfect for maximizing space with a seat.
The space-under the stairs
This living room is also one area with stairs to the second floor. The space under the stairs made more unique. The built-in sofa is built into the space under the stairs. A vertical section with deep buttons on the back of the sofa adds a touch of luxury to the room.
Open-plan ideas
Small houses will be more optimal with the open-plan concept. Removing barriers such as walls and doors that separate the space will make the room look more spacious and airy. The living room and dining room are separated by a TV cabinet with a TV model that can rotate as needed.
Beautiful ceiling design
 |
| Ann Esteban |
Ceiling is an important feature for the interior of the house. The ceiling can also beautify the appearance of the living space. For the pantry, the owner chose a flat ceiling design in white and line brown color scheme. There is a center beam that connects to the mini bar cabinet that make the room more dynamic.
Dirty kitchen design
 |
| Ann Esteban |
This house separates the dirty kitchen and dry kitchen. The dirty kitchen used for cooking and keep the smell and smoke of cooking outside the living space. Here there is a sink, storage and stove. The windows are also installed well to provide better air circulation.
Small bedroom design
This bedroom looks simple. With the main furniture such as a bed and a fan to support comfort while resting.
Dressing table and storage ideas
 |
| Ann Esteban |
Although the bedroom looks simple, the owner maximized the design of the make-up area and storage of a collection of personal items. The corner of the room is used as a place for a dressing table, with a collection of make-up tools neatly arranged on open shelves.
Built-in shoe rack
Have a large collection of shoes? Make sure you have a custom shoe rack design. You can make a built-in shoe rack instead of buying a ready-assemble rack.
Built-in wardrobe design
 |
| Ann Esteban |
You can't miss the walk-in wardrobe design. This special room is used as a wardrobe. The design space can adjust the number of clothes and bag collections you have. Just make sure the clothes' room is always clean and free of insects.
Balcony design ideas
 |
| Ann Esteban |
A small balcony will be a relaxed chat place. The design can be simple. With just a set of portable outdoor chairs and a coffee table.
Small bedroom ideas
A small room like an attic becomes a charming little bedroom. The wall design in pink brightens the look of this bedroom. The design of a small bed is better to have a cabinet underneath, so it can store things neatly in a small room.
Tucked-in bedroom
One more small bedroom ideas and designs. A small corner will be a unique additional resting place.
Hopefully, those 10+ Lovely Small and Modern House Design Ideas with Pictures are useful for those of you who're looking for ideas and inspiration about small bathroom ideas. We hope that it will be easier for you to realize your dream home. Don't forget to share it with your relatives and family.
Author : Yeni
Editor : Munawaroh
Source : Facebook/Ann Esteban
Helloshabby.com is a collection of minimalist home designs and floor plans from simple to modern minimalist homes. In addition, there are several tips and tricks on home decorating various themes. Our flagship theme is the design and layout of the house, the inspiration of the living room, bedroom, family room, bathroom, prayer room in the house, the terrace of the house and the child's bedroom.

















