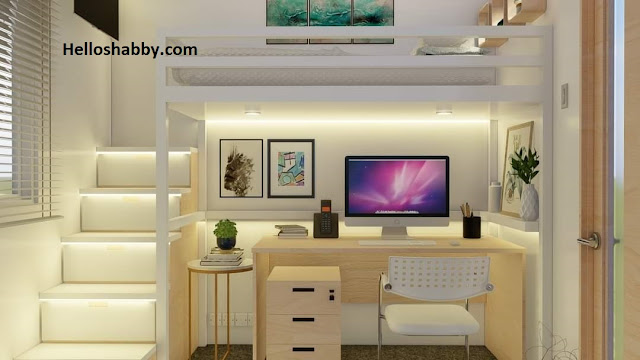 |
| Awesome Simple House Design 48 SQM | 2 Bedroom |
Helloshabby.com -- Talking about the specification of the house, the small size you can change with a neat arrangement and easier for connection to various rooms. This house has maximum specifications with a living room, kitchen, bedroom and bathroom. The planning also needs to be considered in terms of the quality of the materials use to the calculations. See the details Awesome Simple House Design 48 SQM | 2 Bedrooms below:
Facade details design
 |
The facade details on this house do look small, but the exterior looks neat using a combination of natural stone elements and the concept of a tropical house. The white exterior provides a spacious facade with complete decoration and furniture on the terrace.
Side view to the are of the house
 |
When seen, this house actually stands on a large area of land. But the owner uses only part of the land, so this house has a home garden on both sides, front and back. The model of the roof of the house chosen by the sloping mode really supports the appearance of the facade to the interior that can be used as an attic.
TV room
In the interior there is a television room with a concept sitting below without a sofa. With a partition accent to limit the space, the interior is chosen in neutral colors and a slightly dominant Scandinavian concepts of natural beige.
Elegant home kitchen
Turning to the kitchen, the owner choose the dominance of an elegant black color with a dominant mosaic motif backsplash accent. With a space that is made to blend between the dining area, this kitchen uses maximum outdoor lighting from the sliding door on the side of the room.
Main bedroom
 |
Even with a small size, this house still has a master bedroom that looks neat and has a maximum arrangement. Built-in wardrobe accents are used that the room does not have empty space and looks wasted.
Mezzanine concept children's bedroom
The next area that is more private is the bedroom. Made a minimalist mezzanine concept with a functional as a place to sturdy at the same time. This bedroom has a minimalist look with neat accent details and accessories. So the child will certainly be more comfortable.
Hopefully those house idea is useful for those of you who looking for ideas and inspiration about home garden idea's. We wish you will be easier in making your dream house. Don't forget to share it with your relatives and family.
Author : Lynda
Editor : Munawaroh
Source : Various Source
Helloshabby.com is a collection of minimalist home designs and floor plans from simple to modern minimalist homes. In addition there are several tips and tricks on home decorating various themes. Our flagship theme is the design and layout of the house, the inspiration of the living room, bedroom, family room, bathroom, prayer room in the house, the terrace of the house and the child's bedroom.












