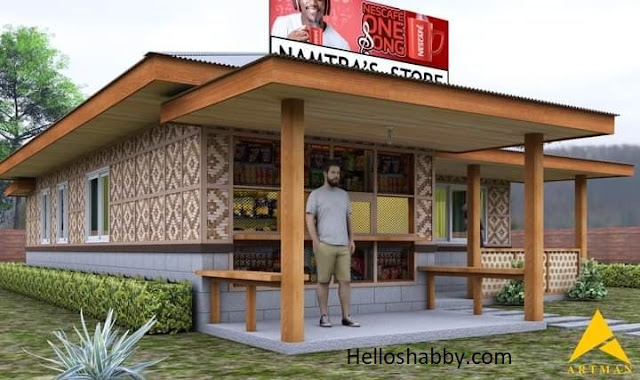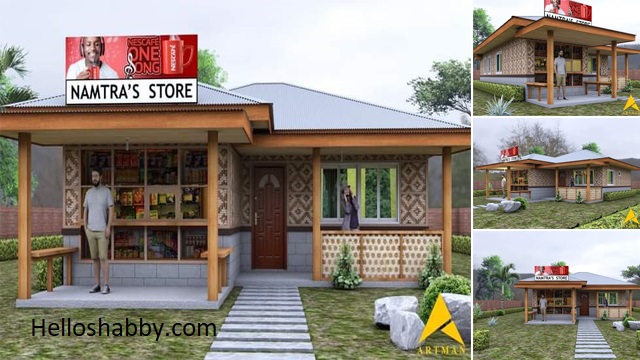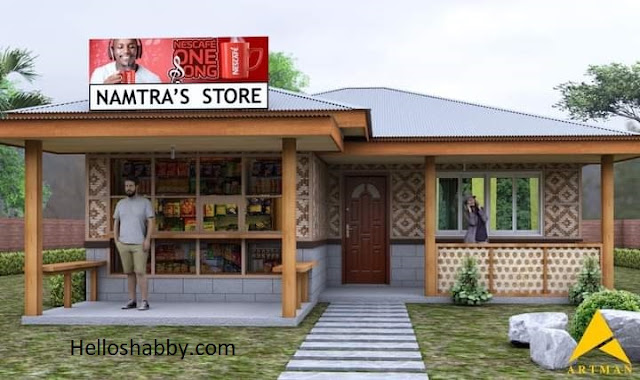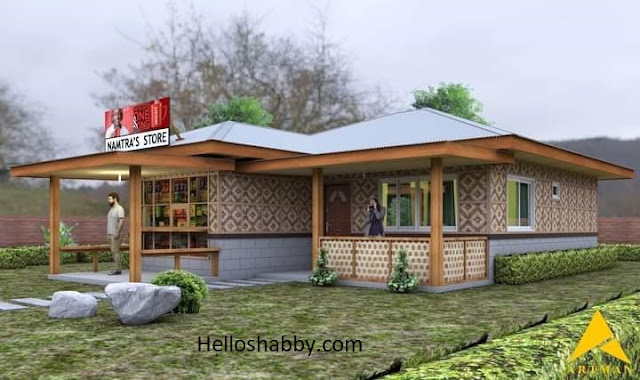Helloshabby.com -- How would you like your home to be made? If you want a simple but authentic home, this home design is for you. This house design takes a traditional style with bahay tindahan half Amakan house concept, a house shop half Amakan house. Some areas of the house are used as mini grocery stores around the house. This can be used as a reference to build a provincial house with a beautiful atmosphere. Here are Bahay Tindahan Half Amakan House Design with Floor Plan.
Front of house building
 |
Artman |
The house has a total floor area of 90 square meters. Small or large yard, adding a steeping stone or path leading to the main door is a good thing. This enhances the outdoor appeal of the home. From the front view, the house feels authentic thanks to the use of Amakan walls and wooden pillars that firmly support the house.
Porch of the house
A house like this can also be an inspiration for the homes of parents who still live in the province. The house has a front porch that can still be used as a place to sit and relax. The use of a small wooden fence on the terrace, in addition to adding privacy, also gives a traditional vibe that enhances the visual of the house.
Tindahan or shop design
 |
| Artman |
A house with a small shop is one way to do business even if you are at home. The shop design can be made like this. Part of the wall, is made open, then the transparent glass is installed with a small counter on it. A small counter serves as a place for transactions, while the transparent glass allows buyers to see the stock of good available in the store.
Additional features in the shop
 |
| Artman |
This shop house has additional features that make it easier for potential costumers. The addition of the shop sign will make it easier for shoppers to get to know the store and buy their needs here. The shop terrace is also equipped with wooden benches for buyers to sit for a moment while waiting for their purchases to be provided.
Estimated cost
This house is quite economical to build. At least, you need an estimated cost of around Php 350K to Php 450K. The actual cost may vary depending on the site characteristic and the material used.
Building back view
 |
| Artman |
This house attracts attention with its Amakan walls, or woven bamboo walls in a repeating diamond pattern. Amakan gives the impression of a natural and fresh home. In order for the construction to remain strong, the foundation of the house can use concrete like this. The use of concrete keeps the house modern. Solid materials can also be used for house floors, both exterior and interior floors.
Floor plan reference
In this plan, the house building has dimension of 8.00m x 13.3m. With the division of space layout, as follow:
- standby area with size of 3.3m x 2.0m,
- porch with a size of 4.7m x 2.0m,
- store with size of 3.3m x 3.0m,
- bedroom with size of 3.3m x 3.0m,
- living area with size of 3.3m x 3.0m,
- master bedroom with size of 3.5m x 4.0m,
- kitchen and dining area 4.5m x 1.3m,
- toilet and bath,
- service area with size of 4.5m x 1.3m.
Hopefully, those Bahay Tindahan Half Amakan House Design with Floor Plan are useful for those of you who're looking for ideas and inspiration about native or traditional-style house ideas. We hope that it will be easier for you to realize your dream home. Don't forget to share it with your relatives and family.
Author : Yeni
Editor : Munawaroh
Source : Artman
Helloshabby.com is a collection of minimalist home designs and floor plans from simple to modern minimalist homes. In addition, there are several tips and tricks on home decorating various themes. Our flagship theme is the design and layout of the house, the inspiration of the living room, bedroom, family room, bathroom, prayer room in the house, the terrace of the house and the child's bedroom.













