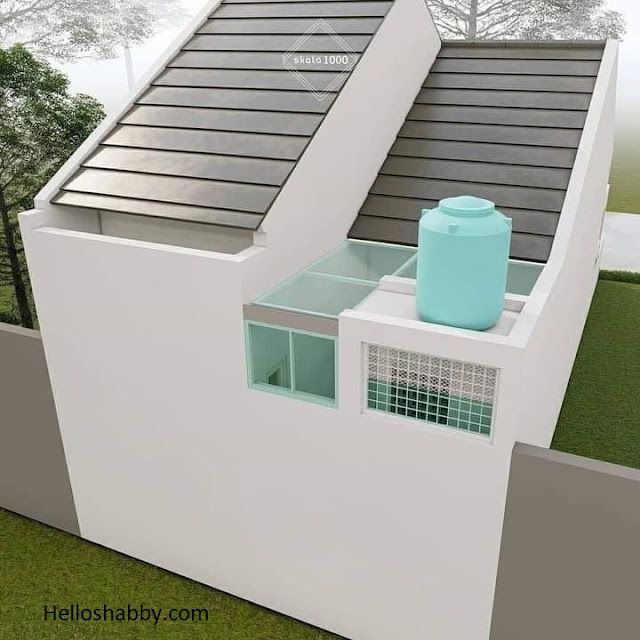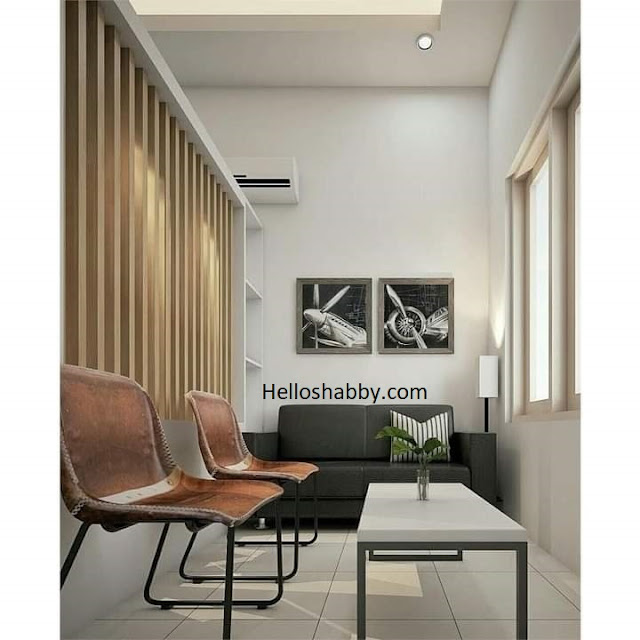Helloshabby.com -- Designing and building a modern house is not an easy thing, but it not that difficult either. The most important thing is you know what you want to present in your modern home. For those of you who want to build a modern minimalist style house, this house design can be the best inspiration. The house takes a minimalist style with chic arrangement. It's perfect for those of you who want a simple yet attractive residence.
For more ideas, keep reading for Modern Home Design with 2 Bedroom and Chic Arrangement.
House front design
You can build this one-story house on land that is no too big, but also not too small. If the dimension of 7 x 10 meters or 10 x 10 meters are enough to build this house firmly and stylishly. This house has an exterior with white paint and accent stripes on the walls. Some walls apply natural stone whose color is not bright, but enough to give a natural vibe. The front of the house also has a modern fence style to provide privacy and security.
Back of the house design
The roof of the house has a gable roof construction with two sloping sides. The back of the house is shaded by a skylight to provide lighting in the back area of the house. There is also a cast roof in white for a place to hold a water reservoir.
Living area design
The living area has a simple and attractive look in line with modern minimalist interior style. You can place a black sofa, a pair of chairs and a sleek coffee table in this area. Add decorative frame and plants to beautify the living room. This area has a wooden wall partition that adds a warm and natural atmosphere to the living area.
Family room design
The previous room was more functioned as a place to entertain guest or formal living room. While, this room is a place for you and your family to relax while watching TV together. Partition design as well as a wooden shelf to put a TV and other decorations. Interiors in neutral and natural colors like this give the impression of a bright and airy space.
Open dry kitchen design
This house has a dry kitchen that used for light-cooking. This dry kitchen has an open-concept and is integrated with other spatial arrangements. The dry kitchen will minimize the strong cooking aroma to spread to other rooms. The open concept will also make the kitchen space more spacious.
Service area
Meanwhile, this area functions as a service area. Where there is a wet kitchen or a prep-kitchen, laundry-drying-ironing area. The area will be bright during the day, thanks to the built-in skylights.
Master bedroom design
This house looks harmonious outside and inside, including the master bedroom design. Taking neutral colors and earthy tones, making the room look stylish with its simplicity. Sleek furniture with a modern design also makes the bedroom look contemporary, far from being old-fashioned.
The second bedroom
The second bedroom can be an additional bedroom or a child's bedroom, if you have one. Make the bedroom design look in line with other interiors. A white look with a bluish gray will give it a bright and fresh look. You can place a study desk and single chair as a place to do your child's home works in their room.
Hopefully, these Modern Home Design with 2 Bedroom and Chic Arrangement are useful for those of you who're looking for ideas and inspiration about small and modern home design. We hope that it will be easier for you to realize your dream home. Don't forget to share it with your relatives and family.
Author : Yeni
Editor : Munawaroh
Source : Various Source / Skala1000
Helloshabby.com is a collection of minimalist home designs and floor plans from simple to modern minimalist homes. In addition, there are several tips and tricks on home decorating various themes. Our flagship theme is the design and layout of the house, the inspiration of the living room, bedroom, family room, bathroom, prayer room in the house, the terrace of the house and the child's bedroom.


















