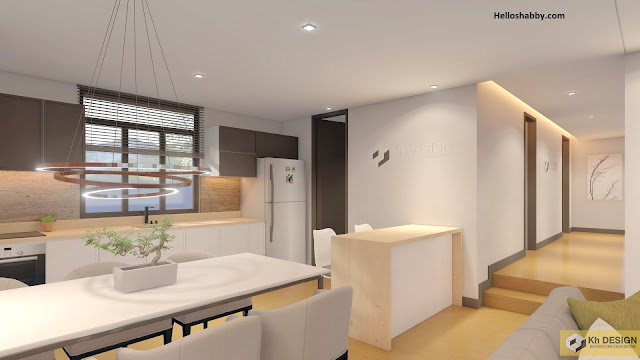 |
| Elegant Small House Design | 12.5 x 7.5 Meter with 3 Bedroom |
Helloshabbby.com -- A comfortable house to live in does not have to be large, 2 floors and looks like sultan's palace. The small size will even be a comfortable place with family to gather. With inspiration and dancing designs, this house will be your choice you choose to build a house in the future. Its size is fairly medium with 12.5 x 7.5 meters and has a complete interior for the whole family. See more clearly in the review Elegant Small House Design | 12.5 x 7.5 Meter with 3 Bedroom below:
House exterior details
 |
By using a combination of natural and modern materials, this house looks attractive and looks simple. The wide front size makes the residence look bigger, so this house a sustainable front porch with side terrace. Exterior woodplank walls on the front facade add to an enchanting and simple look, with exterior lighting accents for lighting at night.
House side details
From the side, this house has a floating terrace model with a string concrete deck. Equipped with an iron trellis fence for security, this side details of the house can bring a cozy and refreshing rustic atmosphere. As well as the courtyard around the house, which is spacious with a few cypress trees for air access.
Roof details
 |
This medium-sized house looks attractive from the top and look sturdy. The selection of the pyramid model is adjusted to the residence so that the interior is completely protected. The overhang is also made wider to prevent rain from entering through the gaps in the house windows.
Home living room inspiration
The first area of this house is the living room. Neutral paint colors have been chosen to make a wide and cleaner impression. In addition, this room is maximized again with glass windows so that light can enter the room intensely and continuously into other rooms.
Space plant concept
 |
The room in this house is deliberately made open plan in order to provide convenience during activities. With a sustainable space like this, you can gather, watch and eat with your family at the same time. This area also has access to the side terrace so it is very comfortable to relax and get some fresh air.
Sustainable kitchen design
 |
Still in the same room, the kitchen in this house is made sustainable with a dining room and laundry room. Because to maximize space optimally and more easily. Kitchen equipment such as cabinets, dining tables to consider lighting need to be remembered. That way the room in the house will run well and not make the impression of a mess.
Room arrangement ideas
 |
The size of 12.5 x 7.5 meters in this house has a division of space with neat details. Starting from the front which has a terrace made sustainable to the side of the house. The interior is made with an open plant concept between the living room, dining room and kitchen. On the other hand, this house maximized as a privacy area such as 3 bedroom and bathrooms.
Hopefully those house idea is useful for those of you who looking for ideas and inspiration about home garden idea's. We wish you will be easier in making your dream house. Don't forget to share it with your relatives and family.
Author : Lynda
Editor : Munawaroh
Source : 3D Kh Design
Helloshabby.com is a collection of minimalist home designs and floor plans from simple to modern minimalist homes. In addition there are several tips and tricks on home decorating various themes. Our flagship theme is the design and layout of the house, the inspiration of the living room, bedroom, family room, bathroom, prayer room in the house, the terrace of the house and the child's bedroom.











