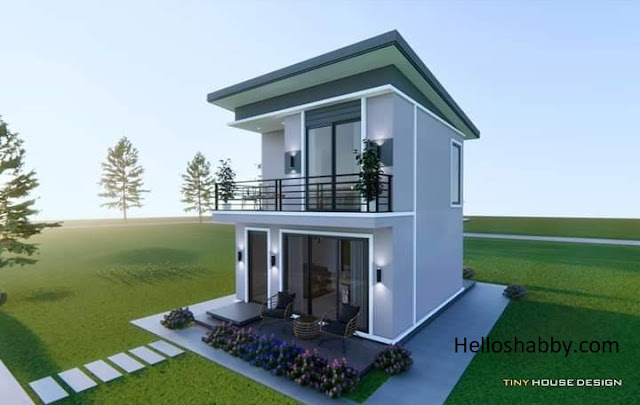Helloshabby.com -- When the budget is not a big burden, but you only have a small area, then opt out for a small two-story house design. A small two-story house can be the answer to the need for wider and more spacious for limited land. As in the design of this house, it has 2 bedrooms, a spacious living area, and a cool balcony. This house can be the dream home design you're looking for. See more details in 2-Storey Small House Design with 2 Bedrooms | 5.5 m x 5.5 m (30 SQM).
Exterior walkthrough
Let's discuss the outside of this house! Taking a minimalist construction style with a symmetrical cube shape. The details of the ornaments on the building are quite minimal, but they are replaced by exterior features such as outdoor lights with up & down highlight that make the house look dynamic in gray tones.
7 Inspiring Pergola Design Ideas For Summer Living

HSdesain.com -- Adding a pergola at home is one practical way to enjoy a summer vacation. The beautiful design of the pergola can make the appearance of the garden and house even more charming. Pergolas offer comfort and shade when outdoors.If you're interested in creating them, here are 7 inspiring...
Functional outbuildings
The outdoor area of the house has functional features. As you can see, the front of the house a terrace with an exotic black granite pattern floor. On the sides, there are beautiful flowering shrubs that beautify the terrace. You can fill the terrace with a pair of outdoor chairs. The floor entering the entry door is made elevated for a modern impression.
Creative Light Cream Interior With Fabulous Furniture

HSdesain.com -- Cream interior design is easy to apply and creates a peaceful and homey atmosphere of the space. Cream color symbolizes tranquility and inscription. They can adapt to any decors, so you don't have to be afraid to combine it with home interior accessories.To give you ...
Right side view
The exterior feature is not only a terrace, but also has an outdoor space for a balcony. The balcony can be a great place to enjoy the outside atmosphere. The balcony is beautifully framed for safety and makes the house more dimensional. This place can later be accessed from the two bedrooms upstairs.
Rear view
The back of the house still has a terrace that you can use as a service area, such as a laundry area. The upper space is shaded by an additional roof, made of iron frame with glass or transparent polycarbonate, to shade the place from the rain and excessive sunlight.
The roof construction
The roof of this house uses a sloping roof type, with a slope that's not too steep to keep the house in good shape and dimensions. Corrugated roof types are used to facilitate the flow of rainwater to flow and not settle on the roof.
Bright living area
When designing the interior of a small house, don't be gloomy! A dark color palette will give a dark and stuffy atmosphere in a small house. Embrace natural light for your home interior design. Living space design like this will look airy and brighter. Your room also looks so spacious.
To design this two-story house at least you need around $20,000 USD.
Modern master bedroom design
The master bedroom is on the second floor. This room has dimensions of 11 square meters, where the owner is more free to design a bedroom in a modern minimalist look like this. Minimalist arrangement without losing the aesthetic side of the room perfects the design of this master bedroom.
2nd bedroom design
Bedroom two has smaller dimensions, only 5 square meters. The bedroom design utilizes vertical space to create a bunk bed. The lower area is a work/study section, the upper part is a single bed. For safety, you can add a railing beside the bed.
First floor plan
This 2-story small house design has a total floor area of 60 sqm. The first floor consist of:
- living area,
- dining area,
- kitchen area,
- bathroom area with 3 sqm,
- laundry area with 11 sqm.
The second floor plan
The upper floor consists of:
- balcony with a size of 7 sqm ( 5.5 m x 1.0 m)
- master bedroom with a size of 11 sqm (3.3 m x 3.8 m)
- bedroom 2 with a size of 5 sqm (2.2 m x 2.7 m)
- second floor hallway with a size of 3.7 sqm,
- stair area with a size of 4.7 sqm.
7 Lovely Bedroom You Can't Forget

HSdesain.com -- Don't you want a comfortable rest in the bedroom? Of course, you have to pay attention to the design of the bedroom you have so that you can feel maximum comfort after a day of activities. For some bedroom ideas that you will love, check out the following article about 7 Lovely Bedroom...
That's all for 2-Storey Small House Design with 2 Bedrooms | 5.5 m x 5.5 m (30 SQM). Hopefully, those pictures are useful for those of you who're looking for ideas and inspiration about small house design ideas. We hope that it will be easier for you to realize your dream home. Don't forget to share it with your relatives and family.
Author : Yeni
Editor : Munawaroh
Source : Various Source
Helloshabby.com is a collection of minimalist home designs and floor plans from simple to modern minimalist homes. In addition, there are several tips and tricks on home decorating various themes. Our flagship theme is the design and layout of the house, the inspiration of the living room, bedroom, family room, bathroom, prayer room in the house, the terrace of the house and the child's bedroom

.jpg)



%20_%202%20Storey%20with%202%20Bedroom%202-57%20screenshot.png)
%20_%202%20Storey%20with%202%20Bedroom%203-55%20screenshot.png)

%20_%202%20Storey%20with%202%20Bedroom%208-17%20screenshot.png)
%20_%202%20Storey%20with%202%20Bedroom%209-31%20screenshot.png)
%20_%202%20Storey%20with%202%20Bedroom%206-14%20screenshot.png)
%20_%202%20Storey%20with%202%20Bedroom%206-2%20screenshot.png)








