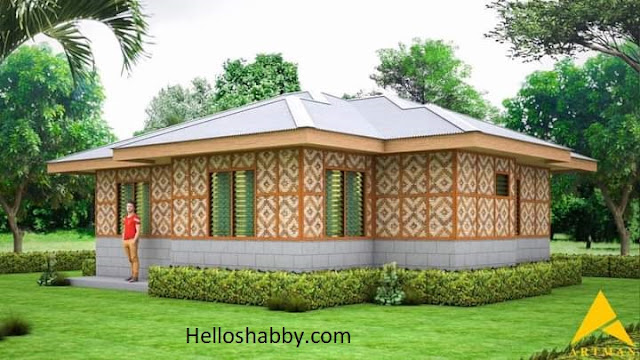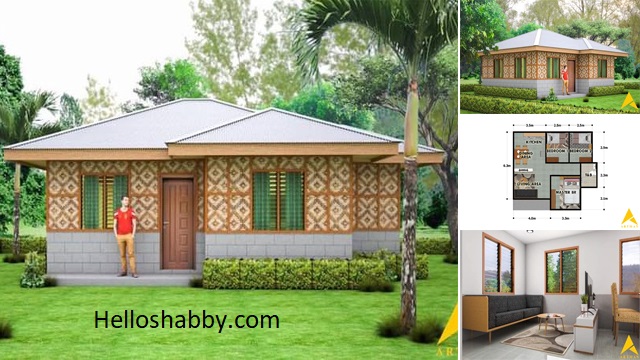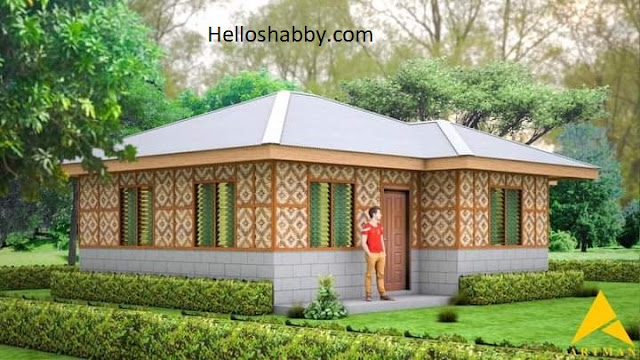Helloshabby.com -- How do you want your home to feel? Some people still want a house with a natural and fresh atmosphere. One of them is by choosing the Amakan house design. The house with woven bamboo walls gives a refreshing atmosphere. Not to mention the visual of the house that bring back childhood memories of living in a traditional Amakan house.
Luckily, now Amakan's house can be combined with a modern interior style, making it less old-fashioned. The best inspiration is in this attractive amakan house design 3 bedrooms with 60 sqm.
Cool house facade
 |
| Artman |
This Amakan house takes the model of a one-story house. The floor elevation is not so high, making it safe for homes with toddlers and seniors. The foundation of the house uses fabricated materials such as fire-resistant and sturdier concrete. Then, the outer layer of the wall uses traditional woven bamboo or sawali to give a natural cool native vibe.
Left side view
Amakan house is famous for its low construction cost and ecologically sustainable. Amakan is also great for keeping the house cool in hot tropical climates. Thus, the use of woven bamboo walls in modern building designs gives a rustic, traditional and tropical portrait.
Right side view
 |
| Artman |
This house seems to take the gable and valley roof type. Where the roof construction is interconnected around the house. No additional roof is needed, because this type of roof already covers the entire house well. Air circulation is also carefully considered from the installation of ventilation and windows on each side of the wall.
Estimated cost
To build this Amakan house design, at least you need an estimated cost of around Php 270 k to Php 290k. Actual cost may vary significantly depending on location, labor, and site characteristic. Contact a professional architect for detailed construction and estimates cost.
Floor plan reference
 |
| Artman |
This is the approximate floor plan for Amakan's house. The dimensions of the house are at least 8.5 m x 7.3 m. You'll get a small front porch, living area with a size of 4.00 m x 3.3 m, kitchen and dining area with a size of 3.5 m x 2.9 m, master bedroom with a size of 3.3 m x 3.3 m, toilet and bath with a size of 2 m x 2.3 m, bedroom 1 & 2 with a size of 2.5 m x 2.9 m.
Interior design
Let's take a peek at interior design of this Amakan house! Starting from, the living area has a simple design. It has a slimn elongated sofa with a coffee table in the middle. The floor is carpeted to give a warm atmosphere. The console table acts as a TV stand as well as a divider with the area behind it.
Interior design
 |
| Artman |
Right after the living area, you will find the kitchen and dining area. This area also takes a simple and minimalist arrangement to give flexibility of movement, even in a small space.
Thanks for reading Attractive Amakan House Design 3 Bedrooms with 60 Sqm. Hopefully, those ideas and pictures are useful for those of you who're looking for ideas and inspiration about Amakan house designs and ideas. We hope that it will be easier for you to realize your dream home. Don't forget to share it with your relatives and family.
Author : Yeni
Editor : Munawaroh
Source : Artman
Helloshabby.com is a collection of minimalist home designs and floor plans from simple to modern minimalist homes. In addition, there are several tips and tricks on home decorating various themes. Our flagship theme is the design and layout of the house, the inspiration of the living room, bedroom, family room, bathroom, prayer room in the house, the terrace of the house and the child's bedroom.













