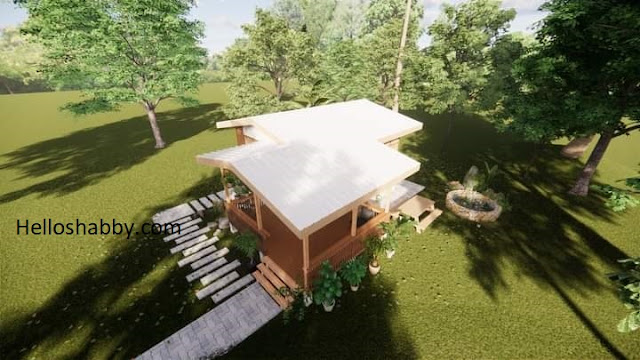Helloshabby.com -- Bahay kubo. In English, the terms refer to "country house". Traditional Filipino house with the use of local and natural materials, such as bamboo, wood, and nipa grass. Interestingly, now the design of the bahay kubo can be mixed and matched with modern architecture and interiors. Make the house more family-friendly and stay in line with the times.
For your inspiration, let's take a look at these modern bahay kubo amakan house with 33 sqm half concrete design.
Stilt house design
 |
| Inato House Design |
The first thing that caught our attention was how this house had a raised floor elevation. Making a house has a stilt house design. The house is elevated from the ground to avoid waterlogged ground and animals such as snakes. The house also looks freshly beautiful with natural materials such as wood and plant decorations around the front yard.
Try Out These Top 7 Front Garden Ideas To Beautify Your Garden Space

HSdesain.com -- The appearance of the front yard of the house if the first impression that will see your home. So that a beautiful design, certainly makes a good impression, also for those who see it. Designing a garden is the easiest way to beautify the outdoor appearance,,If you're...
Half concrete design
The traditional bahay kubo features simple interiors made of mostly of bamboo, nipa, and coconut leaves. However, in modern bahay kubo materials such as concrete have been added to make the house more modern and sturdy. Concrete can be applied to half of the house foundation and then combined with other local materials.
Refreshing tropical vibes
 |
| Inato House Design |
Bahay kubo which uses natural materials such as wood and bamboo will give you a fresh tropical vibe. The house also has many small window designs, making it suitable for those of you who live in a warm tropical zone.
7 Trendy Monochromatic Grey Living Room Ideas For All Styles

HSdesain.com -- Gray is one of the most favorite and versatile interior colors. No wonder many feel in love with them. The living room is a room that is often used, so you have to design it with the most comfortable design possible.The living room with shades of gray looks elegant...
Half Amakan Design
The walls of this house are made of half concrete and half amakan construction. Amakan walls with woven bamboo give a stunning native impression. The side of this house still has a shady area, which you can use to put an outdoor wooden bench as a relaxing sitting area.
Top view of the house
 |
| Inato House Design |
You can see how the construction of the bahay kubo in roof looks like. Using the model of two gable roofs to shade the entire building of the house. This gable roof then uses a type of corrugated galvanize or zinc covering that's suitable for the climate in which this house is built.
Spacious terrace features
This house uses a stilt construction. Where you may find a spacious front porch before heading to the main door. This terrace is shaded by a roof, so you don't have to worry about feeling hot or raining. This terrace with wooden floors can be a place for you to relax, enjoy the outdoors.
Small kitchen design
 |
| Inato House Design |
As in the title, this house only has dimensions of 33 square meters. For that, the design of the kitchen and dining area can be made small, but looks spacious. A small kitchen with countertops in an L-shaped layout occupies the corner perfectly. Although small, but the presence of windows helps light and ventilation.
Interior design
The interior takes on a palette of white and warm brown oak. This combination gives the room a clean and warm look. Furniture and decorations are applied in moderation, so the interior feels spacious and comfortable.
Bedroom 1 design
 |
| Inato House Design |
This modern bahay kubo has two bedrooms. This is how the bedroom 1 design looks like. The size is relatively small, but you can still put a bed and compact wardrobe in it.
Bunk bed design
Because this modern bahay kubo has a limited size, there's nothing wrong with designing another bedroom in a bunk bed style like this. The upper bunk is a bed, while the lower part is a work or study table.
That's all for Modern Bahay Kubo Amakan House with 33 Sqm Half Concrete Design. Hopefully, those ideas and pictures are useful for those of you who're looking for ideas and inspiration about modern bahay kubo. We hope that it will be easier for you to realize your dream home. Don't forget to share it with your relatives and family.
Author : Yeni
Editor : Munawaroh
Source : Inato House Design
Helloshabby.com is a collection of minimalist home designs and floor plans from simple to modern minimalist homes. In addition, there are several tips and tricks on home decorating various themes. Our flagship theme is the design and layout of the house, the inspiration of the living room, bedroom, family room, bathroom, prayer room in the house, the terrace of the house and the child's bedroom.















