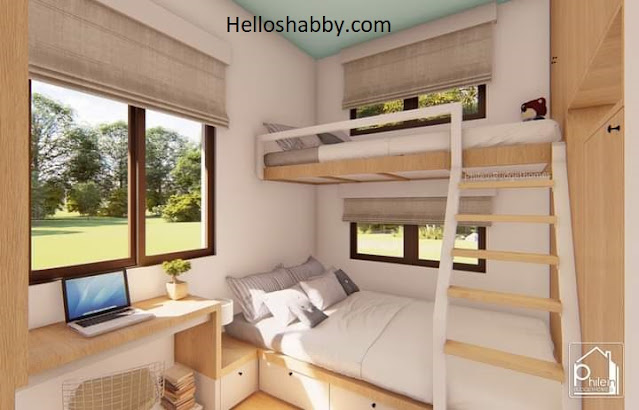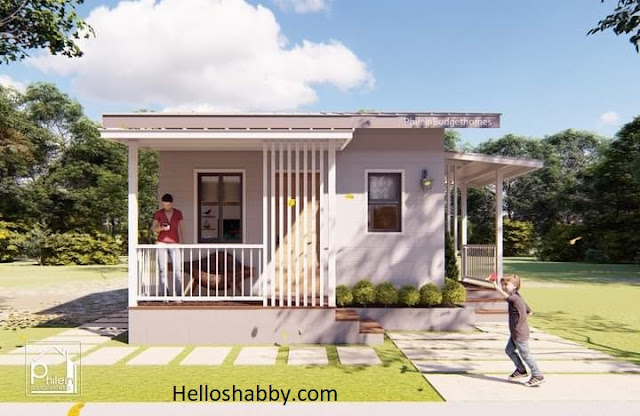Helloshabby.com -- It is undeniable, the most reason for building a small house is a lower cost. A small house makes us more realistic to have a comfortable dwelling, even though it is not big. The first step to have a dream small house is to choose the best small house design, which fits the plot you have. Like the design of a small house design of 30 sqm (5x6 Meters) by Philein BudgetHomes. This small house has an attractive exterior and interior design, and is certainly budget-friendly.
For you, here is 30 sqm small house design with low budget (5x6 meters).
Front view of the house
 |
| Philein BudgetHomes |
Save the budget by having a simple front facade. Cube symmetrical building with a functional door and two windows. Floor elevation higher than the ground also provide a dimensional look. This house has a front porch with white railings and lattice that make the house more dynamic. You still have space to have a small container garden in the corner with fresh shrubs.
Simple calming color
Having a small house, we prefer the house to look spacious and not complicated. Color section help with that. Using neutral tones such as light gray and white will give a simple, clean, and calming home look. The white color in the interior also brings the illusion of a spacious and airy space.
Side terrace design
%20_%201%20BEDROOM%202-8%20screenshot.png) |
| Philein BudgetHomes |
This house design has a useful side terrace. You can make it a laundry area. This roofed terrace remains safe for machine washing. Washing in a semi-outdoor will give a different experience. However, this option is great to implement in a completely secure environment.
Living area design
You may only get a limited living area. But this should not limit you to having a cool living room. Placing a blue two-seater sofa, a small coffee table, and a wall-mounted TV set. All of these pieces of furniture is enough to make you get a nice and comfortable living area on a small house.
Interior design
This is more or less what the interior design looks like. This area has a size of 16.38 sqm or 176 sq ft. Using the open-space concept for the most extensive space efficiency. You get a living room close to the kitchen and dining area. The white color and subtle wood accents make the interior feel spacious and cozy.
Bedroom design
 |
| Philein BudgetHomes |
This house only has one bedroom. The bunk bed bedroom design is used to save space. The lower bunk has a larger bed design and a smaller upper bunk. The design of this one-bedroom house is quite suitable for a single mom or single father with one small child.
Floor plan and estimated cost
%20_%201%20BEDROOM%201-15%20screenshot.png) |
| Philein BudgetHomes |
Total enclosed floor area is 30 sqm. The house features a living, dining and kitchen with a size of 16.38 sqm/176 sq ft, toilet & bath in a size of 4.03 sqm or 43 sq ft, bedroom with a size of 9.6 sqm/103 sq ft, service area in 3.45 sqm or 37 sq ft, front porch in size of 4.5 sqm r 48 sq ft.
Estimated costs is around +/- 570K Php with basic finish.
That's all for 30 SQM Small House Design with Low Budget (5x6 Meters). Hopefully, those pictures and ideas are useful for those of you who're looking for ideas and inspiration about small house designs. We hope that it will be easier for you to realize your dream home. Don't forget to share it with your relatives and family.
Author : Yeni
Editor : Munawaroh
Source : Phileinbudgethomes
Helloshabby.com is a collection of minimalist home designs and floor plans from simple to modern minimalist homes. In addition, there are several tips and tricks on home decorating various themes. Our flagship theme is the design and layout of the house, the inspiration of the living room, bedroom, family room, bathroom, prayer room in the house, the terrace of the house and the child's bedroom.

.jpg)

%20_%201%20BEDROOM%203-16%20screenshot.png)









