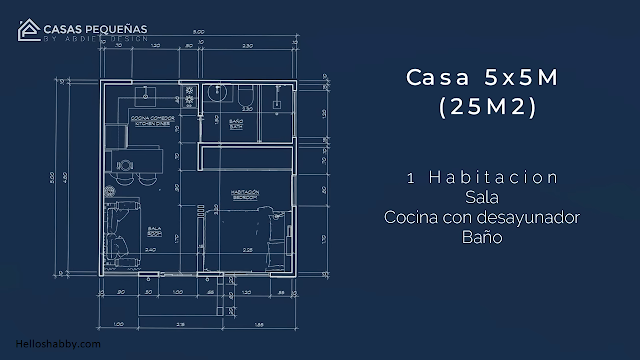Helloshabby.com -- This time we bring you an economical small house design by Tiny House. Standing with 25 square meters total floor area, this house has interior and exterior with a beautiful modern touch. Check out the interesting details of this house on economic house design with 5 m x 5 m total floor area.
Simple front building
 |
| Tiny Houses |
The more complicated the design of the front of the house, the higher the cost of construction. But simplicity will save money. A simple front building can be used to build a low-cost house. Taking a minimalist architect with firm without excessive details. Nonetheless, it will create a functional front side and a nice exterior look.
Home exterior finishing
Adding a decorative touch to the home will increase its value. Adding exposed brick accents to exterior walls is a fantastic idea. Walls can also be used to install wooden pallets, which will allow to grow vines and provide natural shade and freshening outside of the house.
Impactful windows
 |
| Tiny Houses |
Designing a small house must pay attention to air circulation and room lighting. This house's design is well thought. The installation of a large windows in front, not only completes the front elevation design. This will also make the room brighter and more comfortable to live in.
House plan reference
Let's break down the house plan of this house! The house has a living area with a size of 2.4 m x 1.7 m, kitchen and breakfast area with a size of 2.0 m x 3.1 m, bathroom with a size of 2.3 m x 1.2 m, and bedroom with a size of 2.25 m x 3.2 m.
Homey and modern interior design
Carrying out the a low-cost house concept does not imply that the interior design looks ordinary. You can get a homey interior with a combo of wooden floors and white walls. Add a standard sofa for casual seating here. Make it more colorfully fresh with painting or colorful wall ornaments.
Kitchen with breakfast area
Don't worry if you enjoy cooking! You can still do your hobby in this 25 sqm tiny house. A U-shaped kitchen is available. With a stove, prep table, and sink on the countertops. Upper cabinets that reach to the ceiling will maximize storage space. And don't forget the the end table that doubles as a breakfast area and a kitchen area divider.
Cozy bedroom design
 |
| Tiny Houses |
This house has only one bedroom. You don't have to make it a bunk bed room. A standard bed can still fit in this 7.2 sqm room. A wooden wardrobe is also neatly arranged on the prepared wall. Entertainment features are also available from the TV-mounted wall, which can rotate between the living area and bedroom.
Modern bathroom design
The bathroom is 2.3 by 1.5 m in size. Despite its small size, you can bring in a toilet and vanity set, as well as a shower with a partition to separate the dry and wet areas. Using a mosaic patterned floor tile that gives this small bathroom a vibrant and modern twist.
That's all for Economic House Design with 5 m x 5 m Total Floor Area. Hopefully, those pictures are useful for those of you who're looking for ideas and inspiration about small bathroom ideas. We hope that it will be easier for you to realize your dream home. Don't forget to share it with your relatives and family.
Author : Yeni
Editor : Munawaroh
Source : Tiny Houses
Helloshabby.com is a collection of minimalist home designs and floor plans from simple to modern minimalist homes. In addition, there are several tips and tricks on home decorating various themes. Our flagship theme is the design and layout of the house, the inspiration of the living room, bedroom, family room, bathroom, prayer room in the house, the terrace of the house and the child's bedroom.















