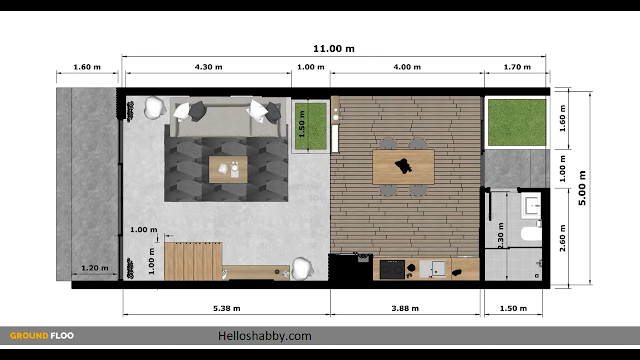Helloshabby.com -- If you only have limited land but need more functional space. We recommend building a simple two-story house. Houses that are built up provide a lot of space. You can even get 3 bedrooms, as in Tiny House Design's simple two-story house design.
Let's look at detailed images and ideas reflected in this small house design with 3 bedrooms (5 x 11 m) review.
Sturdy high building
 |
| Tiny House Design |
Although more expensive than a one-story house, this style of home has higher property value and aesthetic value. Two-story structure appear more solid and modern. Applying a white scheme with a few fine wood accents will create a stunning clean look on this facade design.
Impactful front exterior features
This house has a stunning exterior feature. The cantilever model is used for the front building on the second floor. Buildings that are slightly advanced from the ground floor make the house look more dimensional. Such features also allow the upper floor to have a wider space than the groundwork below it.
The ground floor
 |
| Tiny House Design |
Here are the ground floor plan. The house has a living area with a size of 5.38 m x 5.00 m, a dining and kitchen area with a size of 4.00 m x 5.00 m, a back garden with a size of 1.7 m x 1.6 m, a laundry area with a size of 1.7 m x 1.00 m, and bathroom with a size of 1.5 m x 2.6 m.
Estimated cost
To build this house, you may need an estimated cost from $ 30,000 - 39,000 USD. The price may vary depending on the materials used, labor, and the location. This estimated cost can be more expensive or cheaper depending on how you build it.
Fresh, modern living room
This living room is so well curated. Incorporate a modern flair into the furniture and wall decor. A big gray rug provides a sprawling feel while also creating a cozy atmosphere. Things are modern, but with a natural twist provided by the indoor garden next to the sofa.
Dining and kitchen area
 |
| Tiny House Design |
The first-floor main room is designed in an open-space concept. No solid walls without partitions, which makes the room more spacious.
From the perspective of interior space, the atmosphere remans distinct. If the living room is predominantly white, the dining room and kitchen appear more homey by incorporating more fine wood that blends well with black accents that keep it up to date.
The first floor plan
The first floor consists of :
- master bedroom in a size of 3.53 x 4.00 m with en suite with a size of 1.5 m x 2.3 m,
- a lounge with a size of 2.7 m x 1.00 m,
- bathroom with a size of 1.5 m x 2.3 m,
- 2nd bedroom with a size of 4.00 m x 2.3 m,
- 3rd bedroom with a size of 2.75 m x 2.4 m.
The master bedroom design
This bedroom is so modern with the use of neutral colors for an elegant impression. Adding black make it more trendy in a monochrome tone. You can a monochrome style to your choice of bed sheets and carpets. The presences of chairs and work desk also add a function to the room.
The roof floor
The roof floor is about 11.20 m x 5.2 m. The roof will shade the house perfectly.
Thank you for taking time to read Small House Design with 3 Bedrooms (5 x 11 M). Hopefully, those pictures will be useful to those of you looking for ideas and inspiration for small house design and plan. We hope that this makes it easier for you to build your dream home. Don't forget to share this article with anyone who might find it useful.
Writerr : Yeni
Editor : Munawaroh
Source : Tiny House Design
Helloshabby.com is a collection of minimalist home designs and floor plans from simple to modern minimalist homes. In addition, there are several tips and tricks on home decorating various themes. Our flagship theme is the design and layout of the house, the inspiration of the living room, bedroom, family room, bathroom, prayer room in the house, the terrace of the house and the child's bedroom.

.jpg)














