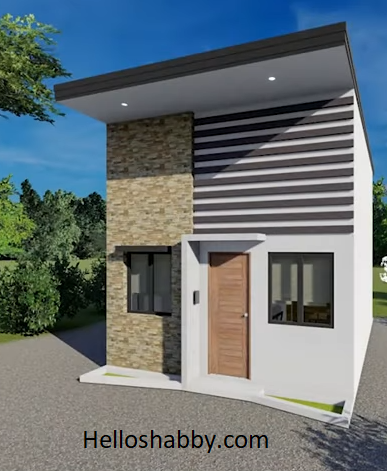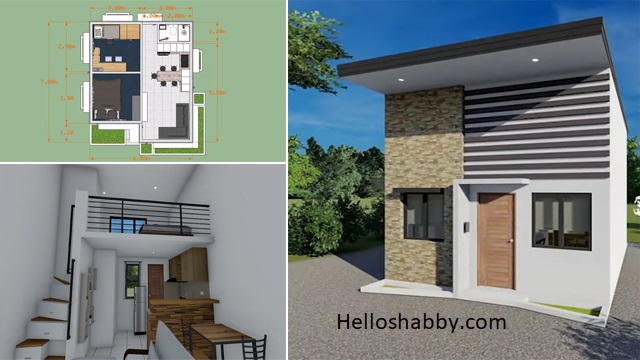Helloshabby.com -- A small house with a loft is a good way to get more space on a small lot. Instead of being limited to one floor, adding a loft will give you a wider and more spacious living space. This will reduce the feeling of cramped living on limited land. Scrolling down for 24 sqm small house design with loft.
Simple & budget-friendly building
 |
| © Lead's House Plans & Designs |
The outer building has a minimalist architectural design. A simple geometric structure with a sloping roof. Stylish front elevation with exterior walls in slate stone with smooth finish. The upper wall is more dynamic with embossed striped style. The windows and doors are shaded by a solid flat roof to prevent rainwater from entering the house.
Floor plan reference
This is the floor plan of this 24 sqm house. The first floor is used for shared space. You'll get a living space area in dimensions of 4.00 m x 3.00 m. The kitchen 2.55 m x 1.8 m, the laundry area is 2.5 m x 1.00 m, and the bathroom is 1.5 m x 2.00 m.
Loft floor plan
The addition of a loft floor then tricked the limited land. The dimensions of this loft area are 4.00 m by 3.00 m. A bed and a wardrobe can be added here. Remember to put up a safety railing on the loft floor.
This house will cost at around Php 480k (USD 9.6 k). This is just a mere reference: contact a professional architect for the ideal home design for you.
Compact living area
The first floor here is used for shared living space. You'll have a compact living space. Your living room area is large enough to accommodate a sofa and ottoman set like this one. There is space to place a wall-mounted TV and a low cabinet to place decorations and other entertainment sets.
Loft design ideas
 |
| © Lead's House Plans & Designs |
Loft floors will make a small house stand out. This loft's floor is accessible via a white, compact staircase with solid wood steps. Under the stair is used to display floating shelves with beautiful decorations. A small house with a loft will be incredibly good.
Thank you for taking time to read 24 SQM Small House Design with Loft. Hopefully, those pictures will be useful to those of you looking for ideas and inspiration for small house design and plan. We hope that this makes it easier for you to build your dream home. Don't forget to share this article with anyone who might find it useful.
Author : Yeni
Editor : Munawaroh
Source : © Lead's House Plans & Designs
Helloshabby.com is a collection of minimalist home designs and floor plans from simple to modern minimalist homes. In addition, there are several tips and tricks on home decorating various themes. Our flagship theme is the design and layout of the house, the inspiration of the living room, bedroom, family room, bathroom, prayer room in the house, the terrace of the house and the child's bedroom.













