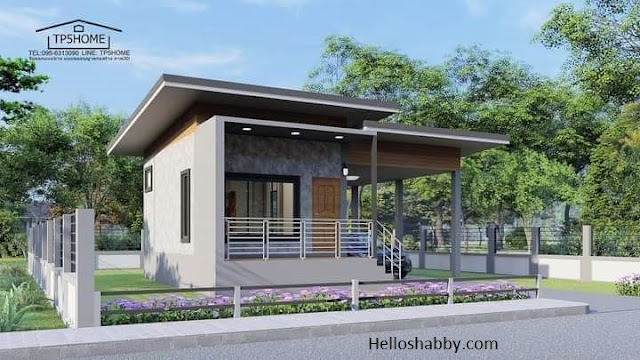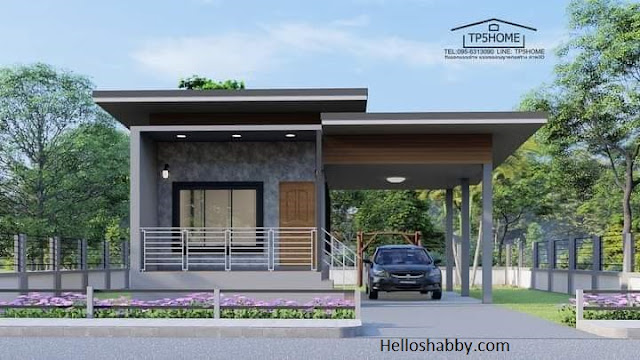Helloshabby.com -- Houses aren't just for family residential. Some houses are only used by individuals or couples as private residences, like this house's designs and plans. The house design is suitable for being built separately from the main house or as a vacation home. It has a size dimensions of 30 sqm with a balcony on it. This is a private 1-story residential house design we'll love.
Minimalist but stylish front building
 |
| ©TP5HOME |
This house's design has 8 m by 7.5 m dimensions, but not all of them are used for living space. As you can see, the house divided into two section for the carport and living space. The living space or the main interior is elevated a few centimeters from the ground. The home's elevated front elevation allows for an elegant porch or balcony with railings.
Cool gray for home finishing color
Color influences how you feel about your home and how happy you are with it. Choose your favorite color! It's good idea to use a dark gray color to paint the outer walls and ceiling. Anyone who looks at it gets a cool and relaxing vibe.
Wooden accents make it nice
 |
| ©TP5HOME |
The gray paint is then toned down using wood accents. Natural wood and brown-wood colors are applied well to the main door, the upper wall before the roof frame. This wood accents gives a fresh and natural feel to the house's exterior.
Slanted roof for house
The entire exterior is well sheltered by a sloping roof. The sloping roof uses a solid construction. The slope is not too steep, so it makes the house look good in dimension.
Side door feature
Not only the main door, the house also has a side door. The main floor is elevated so that the house has a small ladder to access it.
The house plan
 |
| ©TP5HOME |
This house has several sections. There is a main room with dimensions of 4.00 m by 6.00 m, including the bedroom and bathroom. The bathroom has an area of 2.00 m by 1.5 m, a balcony of 4.00 m by 1.5 m, and a carport of 4.00 m by 6.00 m.
Thank you for taking time to read Remarkable House with a Minimalist Design We'll Love. Hopefully, those pictures will be useful to those of you looking for ideas and inspiration for small house design and plan. We hope that this makes it easier for you to build your dream home. Don't forget to share this article with anyone who might find it useful.
Author : Yeni
Editor : Munawaroh
Source : Via Filipino Native House Design
Helloshabby.com is a collection of minimalist home designs and floor plans from simple to modern minimalist homes. In addition, there are several tips and tricks on home decorating various themes. Our flagship theme is the design and layout of the house, the inspiration of the living room, bedroom, family room, bathroom, prayer room in the house, the terrace of the house and the child's bedroom.













