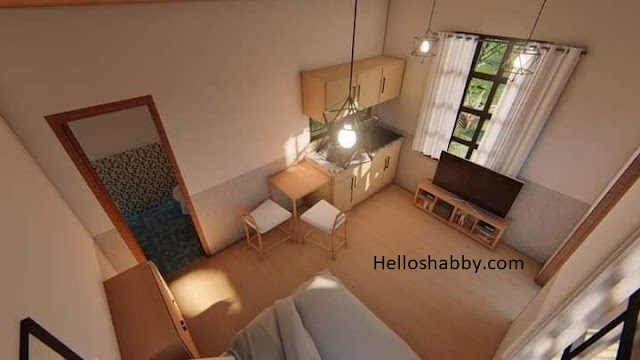Helloshabby.com -- If you really want to have a simple house, even if it's on limited land, we try to bring the idea to you. Just like this modern kawayan house. This tiny house has a unique native vibe on the outside, but the interior has a simple but modern design that makes it comfortable to be in.
It is a single-bedroom house. You can use it as a vacation house, a beach house, or simply as a single or couple residential. This is a tiny kawayan house with a relaxing vibe of 25 square meters.
Building with wooden shades
Native houses, such as bahay kubo, amakan, kawayan, and others, are all known for their use of local materials, especially wood or bamboo. It can also be seen in this tiny house design.
The building's exterior walls appear to use finishing elements in fine bamboo colors. The combination of concrete and light gray paint gives the tiny house a look that's not monotonous or outdated.
Simple but strong roof construction
Local houses, such as kawayan houses, have an economic side to their construction. From building to roof construction. This house's roof is a wavy sloping roof model. The waves on the cover are expected to make rainwater fall faster to the ground. The house also has a front porch with transparent roof to protect from rain or excessive heat.
One room for multiple functions
This tiny house has an area of 25 square meters. The interior is arranged only to have two closed chamber; one multifunctional room and one bathroom. Apart from the bathroom, the main interior features fine wood flooring and two-tone (white & gray) walls. It creates such a cozy interior vibe.
Comfortable bedroom
Entering the house, you probably won't find a living room with a couch. Instead, you will be welcomed by a bed that's ready to put you to sleep or rest comfortably. The position of the bed is in the corner of the room to give you a sense of space. It has cabinetry where you can keep your personal items.
Super tiny kitchen and simple dining table
This multi-purpose room doesn't just have a bed. There is a super small kitchen corner to allow you to do simple cooking there. The kitchen only has enough space for stove and sink; there is an upper cabinet to store the utensils and spices you need, but you can use a small table next to the countertop that works as a dining table or an additional prep table.
3 Small windows in the kitchen
A kitchen near the bedroom is tricky. Your bed can be stuck with a certain cooking smell and heat after using the stove. You can complete the kitchen design with a cooker hood and install some small windows. The small window works to provide light as well as good air circulation in the room.
Tiny but modern bathroom
The bathroom has a compact design. It had a shower, toilet, and small sink. The bathroom uses patterned floors and walls. The patterns enliven the bathroom, which is dominated by white. That way, the bathroom doesn't look stiff in white.
Thank you for taking time to read Tiny Kawayan House with a Relaxing Vibe of 25 square meters. Hopefully, those pictures will be useful to those of you looking for ideas and inspiration for small house design and plan. We hope that this makes it easier for you to build your dream home. Don't forget to share this article with anyone who might find it useful.
Author : Yeni
Editor : Munawaroh
Source : Various Source
Helloshabby.com is a collection of minimalist home designs and floor plans from simple to modern minimalist homes. In addition, there are several tips and tricks on home decorating various themes. Our flagship theme is the design and layout of the house, the inspiration of the living room, bedroom, family room, bathroom, prayer room in the house, the terrace of the house and the child's bedroom.

















