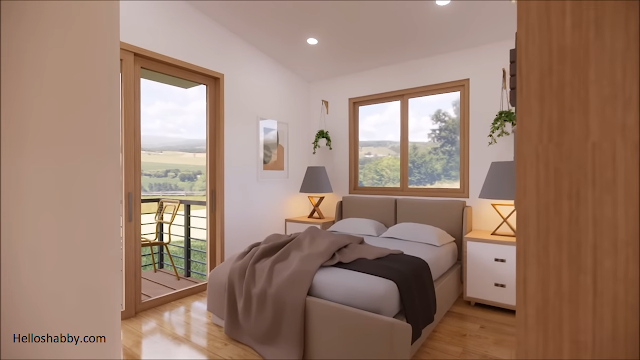Helloshabby.com -- Take a peek inside this small but clever house design idea by architect Rassel Catarang. The 7 x 8-meter lot is transformed into a sophisticated and inviting abode for a family of three or four. It features complete amenities, especially a spacious balcony, which is perfect for those who love relaxing activities outdoors. It has three bedrooms and well-designed spaces that make it perfect as a modern haven for you.
More details, here are Beautiful 3-Bedroom Loft-Style House Design | Just 7 x 8 Meters.
Sturdy front elevation design
 |
| © Rassel Catapang |
The front elevation may have a shape you don't casually see in other houses. Yes, there are a front door, windows, and a porch on this front elevation. However, you'll notice how compact it is to put a carport and a balcony together. Make use of the house's side land to create a stylish yet functional home.
Outdoor upper and lower building
There are lower and upper exterior buildings here. It was transformed into a carport and balcony. The building was made of sturdy materials such as concrete. The upper building is covered with a matte transparent roof to provide warm natural light and protect the furniture from rain.
Side building design
 |
| © Rassel Catapang |
The side buildings of the house are not mediocre here. It also features a balcony that may be connect with the loft floor. More windows and glass doors to provide comfortable natural light and fresh air circulation in the house.
Interior design ideas
This is the view you get when you step inside. The interiors are in shades of white and fine wood. A combo to give the house a bright, clean, and cozy atmosphere. It has high walls and high ceilings, but the vertical space is also well-filled with decoration with similar decorations.
Cozy living area design
 |
| © Rassel Catapang |
The living room is where you welcome guest or simply rest for a while after leaving the house. It has simple yet perfect setting for a small living room. Using a white compact sofa for a bright impression. A soft gray rug in the center of the floor gives the room a warm and welcoming vibe.
Dining and kitchen area
The kitchen and dining area make the family home more perfect. It has a space that's not too small. It is good idea to arrange the kitchen in an L-shaped layout to get more working space here. The center area is big enough to put a set of chairs and a dining table for a family of four.
The bathroom design
 |
| © Rassel Catapang |
There are two bathrooms in this house. One bathroom on the ground floor, and one bathroom on the loft floor. The bathroom has one space for the toilet, vanity, and shower. A minimalist glass partition was installed on the shower to prevent water from splashing into the dry area, as shown.
The upper view
This is an interior view from the loft's floor point of view. A sturdy and sleek staircase will build to access the loft floor. It has a wooden and iron railing that was perfectly attached. The lower part of the floor is also used for a storage under the staircase.
One of the three bedroom
This house has three bedrooms. One bedroom ins on the ground floor and is quite small. Two of them are up in the loft or second floor.
This is how one of the bedroom is set up in a modern style. It is large enough to accommodate a queen or king-size bed with two nightstands on each side. This bedroom is even more special with an accessible balcony feature.
Spacious balcony
There are two balconies here. One is large enough to host outdoor events with the family. It is also strong to put outdoor furniture sets like this. There should be more seating to invite people to relax on the balcony like this.
Thank you for taking time to read Beautiful 3-Bedroom Loft-Style House Design | Just 7 x 8 Meters. Hopefully, those pictures will be useful to those of you looking for ideas and inspiration for small house design and plan. We hope that this makes it easier for you to build your dream home. Don't forget to share this article with anyone who might find it useful.
Author : Yeni
Editor : Munawaroh
Source : © Rassel Catapang
Helloshabby.com is a collection of minimalist home designs and floor plans from simple to modern minimalist homes. In addition, there are several tips and tricks on home decorating various themes. Our flagship theme is the design and layout of the house, the inspiration of the living room, bedroom, family room, bathroom, prayer room in the house, the terrace of the house and the child's bedroom.
















