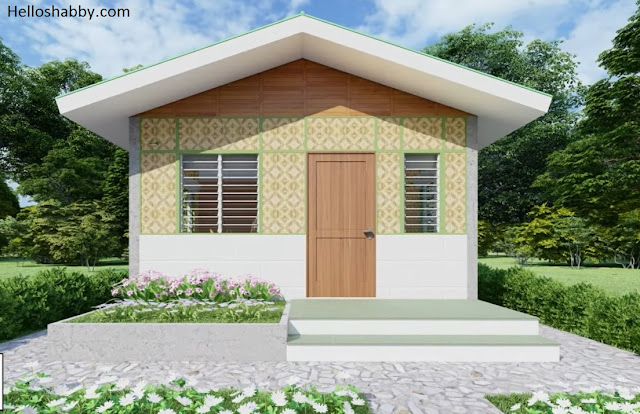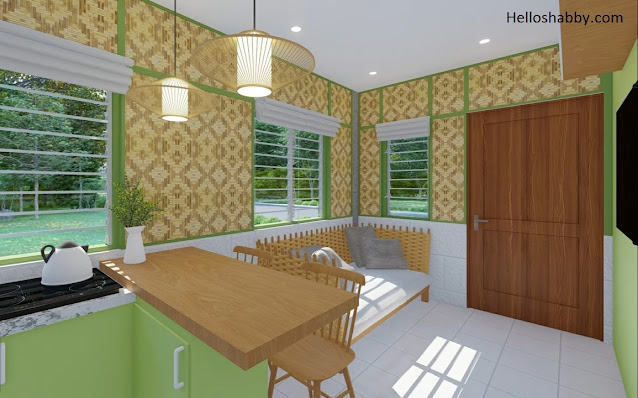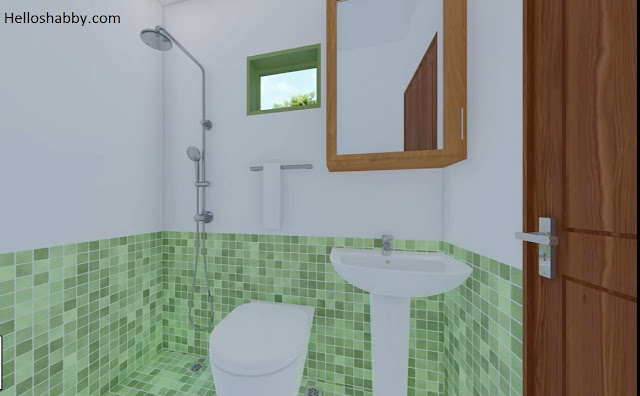Helloshabby.com - House with a size of 5 x 5 m including a small size, but you do not hesitate to design it to look charming. Amakan home design can be an option for those of you who like the concept of a natural home. Amakan home design usually uses walls made of woven that are unique and beautiful. For a house measuring 5 x 5 m it will look neat if you can arrange it well. Functional room design can be one of the solutions. The room in the house is made with a double function so it does not take up much space. For more details you can see the inspiration Small Amakan House Design 5 x 5 M (25 sqm) With House Plan below!!
Facade Design
The facade of the house with a minimalist look and also neatly presented in this house. Although using the concept of amakan but if combined with other ornaments make it look more elegant and attractive. Houses that use amakan at the top are then combined with white ceramic finishing walls into a beautiful combination. In front of the house made a place to plant beautiful flower plants made of unfinished cement.
House Side Design
On the side of the house, you can see the details of the roof using a gable roof. This is because the gable roof has a sloping shape, the gable roof is also able to absorb heat to the maximum so that the inside of your house will feel cooler. On the roof of this house is also painted green so that it looks similar to the concept design of the House. In addition, there is a window with a white frame that looks simple but can maximize its function.
Living Room Design
Inside the house there is a small but very comfortable living room. The living room using an elongated sofa using natural wood material and then combined with a comfortable white base. In this living room area there is a window that can be opened and closed so as to make the atmosphere in the house cooler and get natural lighting.
Kitchen Design
Right next to the living room there is a kitchen that blends in with the dining room. The kitchen with a small size is made in The Shape of the letter L so it does not take up much space. In addition there is a dining table with a small size that is quite used by two people. The kitchen using a green kitchen complete with top wall cabinets makes the look more modern and neat.
Bedroom Design
A bedroom with a beautiful and charming look will certainly make the owner of the House comfortable. The bedroom using the mattress used by these two people is made adjacent to a large window so that it will make the atmosphere of the room not stuffy and fresher. On the side of the mattress is placed a nightstand that can be used to put room decorations such as flowers or lights to sleep.
Bathroom Design
The bathroom with a square shape has a small size so you can maximize its function. You can put a sitting closet with a small sink so that it does not take up much space. For this wet area, use a shower attached to the wall and deliberately made without a partition. In addition there is a glass cabinet attached to the wall that makes the look neater.
House Plan
The division of this 25 square meter plan consists of :
- Terrace with a size of 2.6 m x 1.6 m
- Living room with a size of 2.6 m x 2.65 m
- Kitchen and dining room with a size of 2, 6 m x 2.35 m
- Bathroom with a size of 2.4 m x 1.5 m
- Dirty kitchen with a size of 2.9 m x 1 m
Thank you for taking time to read Small Amakan House Design 5 x 5 M (25 sqm) With House Plan. Hopefully, those pictures will be useful to those of you looking for ideas and inspiration for small house design and plan. We hope that this makes it easier for you to build your dream home. Don't forget to share this article with anyone who might find it useful.
Author : Dwi
Editor : Munawaroh
Source : v-arch design
Helloshabby.com is a collection of minimalist home designs and floor plans from simple to modern minimalist homes. In addition, there are several tips and tricks on home decorating various themes. Our flagship theme is the design and layout of the house, the inspiration of the living room, bedroom, family room, bathroom, prayer room in the house, the terrace of the house and the child's bedroom.

















