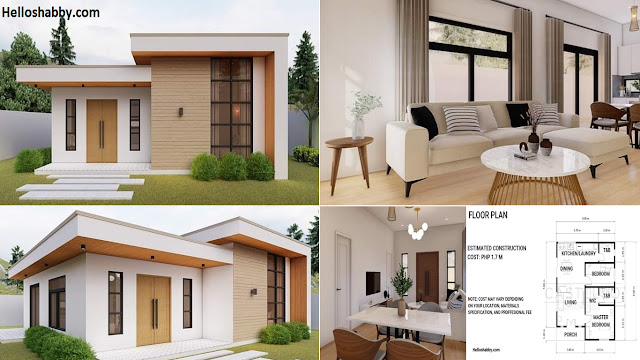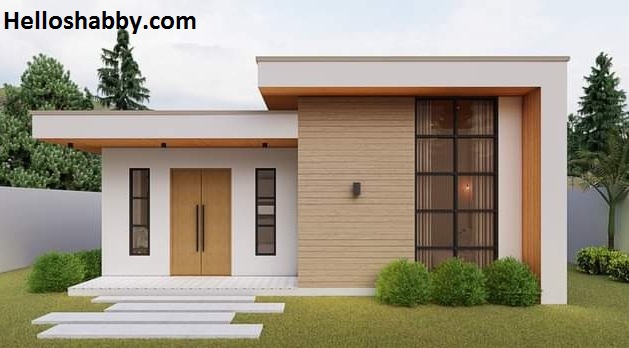Helloshabby.com - In terms of creating a dream home there are many things you need to prepare from the design used, the concept, the arrangement of the room, and the budget spent. There are many references that you can apply to your home. This time discussing the house with a size of 8 x 9 M which has a modern look. This house has a budget of about 1.7 M to make it. The house with a size of 8 x 9 M consists of a living room, dining room, kitchen, laundry room, 2 bathrooms, and 2 bedrooms. For more details you can see the inspiration Modern Small House Design in 8 x 9 M With 2 Bedroom (Estimated Cost 1.7 M Pesos) below !!
Facade Design
The facade of the house with a modern look gives the impression the house looks bigger. The facade of the house using a combination of white color and natural wood material displays a warm and cool impression. This house has a roof with a flat roof concept that makes it look more minimalist. For the roof, choose to use a slightly dark color so that it can display an interesting blend. The house is equipped with wooden material doors and large glass windows display a charming impression.
The living room using a white sofa bed gives a modern impression. By combining a table with a unique design makes the look of the house more unique and charming. The living room is also equipped with a large window and neutral colored curtains. The design of the white domination living room seems to blend with the wood motif floor.
Near the living room there is a dining room that uses wood material and is combined with a gray base. For the dining table choose to use a luxurious white marble material. The existence of a lamp with a unique design will further add aesthetic value. You can also add a flower vase with a unique shape vase so that it can add warmth when gathering with family members.
The kitchen is located near the dining room has a modern and minimalist look. The kitchen with a white kitchen set features a clean and tidy impression. The kitchen is equipped with an upper cabinet for storage. As for the walls deliberately add glass so that the kitchen space gets maximum lighting. In addition to the kitchen space is also used as a laundry room with a small size but can maximize its function.
This large size bedroom is used for 2 people. The bedroom using a white and light gray mattress gives a modern and charming look. There is a comfortable working space despite its small size. This bedroom is also equipped with a window with a vertical shape using a black frame so as to maximize lighting in the bedroom.
The design of the bathroom using the dominance of white color makes the look wider. The bathroom using a sitting closet and also a sink with a wooden motif makes the look more natural. This bathroom also has a shower as a wet area that can be used when bathing. There is a glass partition that makes the bathroom more spacious.
Floor Plan
The division of this 8 x 8 M plan consists of :
- Porch with a size of 3.85 m x 1.2 m
- Living room with a size of 3.85 m x 3.15 m
- Dining room with a size of 3.85 m x 2.45 m
- Kitchen and laundry room with a size of 5.7 m x 1.85 m
- Bathroom with a size of 2.3 m x 1.85 m
- Master Bedroom with a size of 4.15 m x 3.15 m
- Bedroom with a size of 4.15 m x 2.35 m
To make a house with a size of 8 x 9 m this requires a budget of about 1.7 m php the cost may vary depending on your location, material specifications, and professional fees.
Thank you for taking time to read Modern Small House Design in 8 x 9 M With 2 Bedroom (Estimated Cost 1.7 M Pesos). Hopefully, those pictures will be useful to those of you looking for ideas and inspiration for small house design and plan. We hope that this makes it easier for you to build your dream home. Don't forget to share this article with anyone who might find it useful.
Author : Dwi
Editor : Munawaroh
Source : Castillo Design Studio
Helloshabby.com is a collection of minimalist home designs and floor plans from simple to modern minimalist homes. In addition, there are several tips and tricks on home decorating various themes. Our flagship theme is the design and layout of the house, the inspiration of the living room, bedroom, family room, bathroom, prayer room in the house, the terrace of the house and the child's bedroom.

















