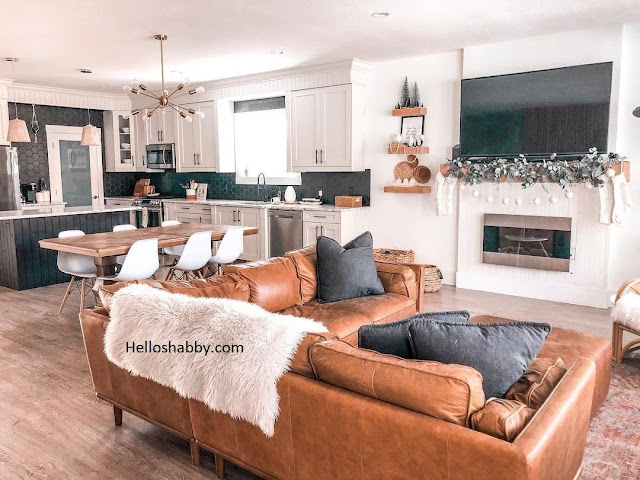Helloshabby.com -- Many of us have an open-plan living and dining room design. Now, open plan designs are part of modern homes. The house with this layout has one large open space as several rooms in one living room. We can combine the kitchen, dining room and living room in one common room. This allows for interaction and communication to happen at any time. Bring a real sense of togetherness.
Although it looks simple, the design of an open-plan living space is not as easy as we think. Let's say, visual, style to function. There is also an open-plan design that makes activities more difficult to use for everyday life. To help you have the best open-plan living dining room, here are Beautiful Open-Plan Living Design Ideas.
Provide walkable paths around the living spaces
 |
| instagram/livingroom_interiors |
Distance is something that must be considered when designing a great open-space design. Don't let the room look so crowded, without adequate traffic access! Provide a walkway to move around the space. You can see the design above. The living room is the center, with the dining room and kitchen closer to the wall. The distance between the rooms is wide enough, so the room with 3 function of space still looks spacious and comfortable.
Another tips: If you have a small house, pick the sleek and minimalist furniture design that doesn't take so much space. That way, there is still some space for mobile access.
Everything doesn't have to match
 |
| instagram/livingroomidea |
Open-plan design make you able to have more conversation and shared-moments. However, the appearance of the space does not have to be perfectly the same. The exact furniture design and color in wide room will make you feel overwhelmed. Be more creative! You can pick the furniture in colors, texture and patterns, that are different from one room to another. This method will make the room look more dynamic and not boring.
Divide the zone with flooring
 |
| cr:instagram/livingroom_interiors |
Yes, the open-plan design does make the room look spacious and airy. However, you must be able to divide the zone appropriately, according to your needs. Make the area clearly divide with a visual divider, one of them is the flooring. Take a look at the design above! Vinyl flooring in the living room and beige flooring for the kitchen. This combination provides a more visually appealing space. You also know where the boundary is between the kitchen and the living room. The dividing line made slanted, making the room more dimensional.
Elegant inline layout
 |
| cr:instagram/lennarhomes |
When it comes to layout it, all depends on your square footage. If you have an elongated space design, you can adapt this open-plan space design. The arrangement of furniture in each room looks neatly lined. All three have different furniture designs. However, as you can see, there is something that unite them. The 3 rooms seem to be connected to each other with the flooring and pendant lights. Those two elements make the open plan dining room look cohesive and connected.
Open-plant concept for small space
 |
| cr:instagram/erma_hari |
A small house with open-plan concept is quite tricky. It can give you a visual clutter and lack of coziness. Even so, you can still make it better. In one space, you can have a kitchen plus a dining table and a spot to relax. Furniture and the concept of space looks different from each other. However, the decorations in a matching color scheme, namely terracotta colors, keep the room harmonious and pleasing to the eye.
 |
| cr:instagram/adi_eckstein |
This stylish open-plan living room looks so cozy with wooden flooring. The one living area to the next clearly divided with a clear distance. The different pattern also gives a different vibe to those two spaces. These two places seem to unite with the book on the bookshelves in both places. Sliding glass doors help open layouts. Glass allows light to enter and brighten up the space.
That's all for 6 Beautiful Open Plan Living Design Ideas. Hopefully, those ideas will help you to help best open-plan living even in a small house. We wish you will be easier in making your dream house come true. Don't forget to share it with your relatives and family.
Author : Yeni
Editor : Munawaroh
Source : Various Source
Helloshabby.com is a collection of minimalist home designs and floor plans from simple to modern minimalist homes. In addition, there are several tips and tricks on home decorating various themes. Our flagship theme is the design and layout of the house, the inspiration of the living room, bedroom, family room, bathroom, prayer room in the house, the terrace of the house and the child's bedroom.










