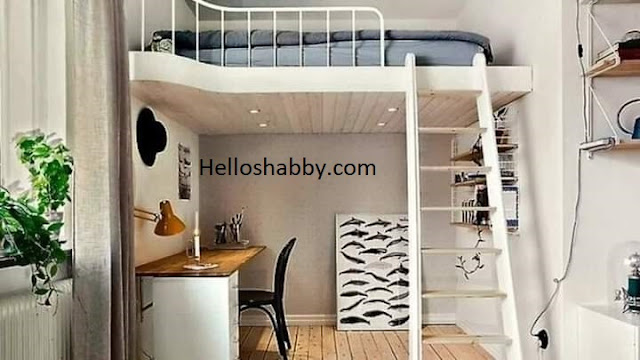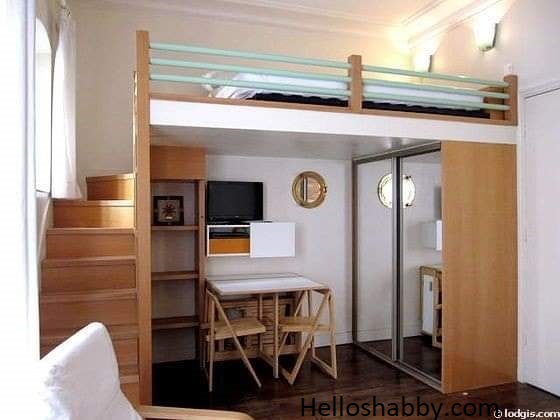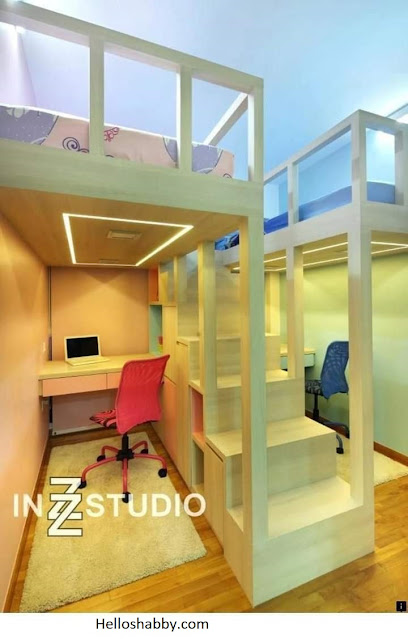Helloshabby.com -- Some of us may be struggling with a small space. It feels so hard to get full features in the tiny room. However, this shortcoming can be slightly overcome by making a mezzanine floor, even for a small bedroom. Well-optimized vertical space, allowing you to live comfortable despite having limited space.
Get inspiration from these Tiny Room Designs Ideas.
Efficiently designed tiny room
Make the most of a small space by making a mezzanine bedroom design or bunk bed. The upper space as a bed. The bottom is a more functional place, such as a work station and open wardrobe. Access to the upper space is via a slender wooden staircase on the side of the room. This tiny room also feels so cozy and rug, thanks to the gray rug on the floor.
Cozy and bright tiny room design
This is one of the good uses of tiny space. There is a mezzanine floor for sleeping. The mezzanine equipped with glass railings to protect the sides to prevent the risk of falling. Color affects the impression of this tiny room. With the application of white and brown natural wood, it gives a cozy impression. The white color and natural lighting from the windows make this bedroom always look bright.
Elegant tiny room ideas
Somehow, for us, this tiny bedroom looks elegant. With a natural color palette and slightly curved accents on the mezzanine floor, it gives a visual space that's so pleasing to the eye. This tiny room does not look plain and boring, thanks to the decorative elements that being added. For example, using the walls to display decorations and adding green plants that will refresh the atmosphere in the room.
Sturdy tiny room design
Feel free to make a mezzanine floor in the tiny room. Just make sure, the mezzanine floor made of solid material to make it durable to accommodate the bed on it. You can add wooden floor and railings as to make it not so stiff. Make the ceiling higher, so as not to make you feel cramped while sleeping on the mezzanine bed.
Tiny room for tiny house ideas
Having a tiny house for sure you will consider the appropriate tiny room design. This design is one of the best inspirations. With a mezzanine room made of string feel frame. The bottom can be a work station. The upper and lower space have windows and ventilation that allow the room to remain bright and not so stuffy.
Tiny room for twins
If you have a small house with twins in it, you can overcome this by making a sharing bedroom. Make it a bunk bedroom. Where there is a double upper and lower section, The upper area becomes 2 parts of the bed with one small stairs to access it. The lower part can be a place to study with stairs as a partition that separate the two.
Hopefully, those Tiny Room Designs Ideas are useful for those of you who're looking for ideas and inspiration about small room ideas. We hope that it will be easier for you to realize your dream home. Don't forget to share it with your relatives and family.
Author : Yeni
Editor : Munawaroh
Source : Various Source
Helloshabby.com is a collection of minimalist home designs and floor plans from simple to modern minimalist homes. In addition, there are several tips and tricks on home decorating various themes. Our flagship theme is the design and layout of the house, the inspiration of the living room, bedroom, family room, bathroom, prayer room in the house, the terrace of the house and the child's bedroom.
















