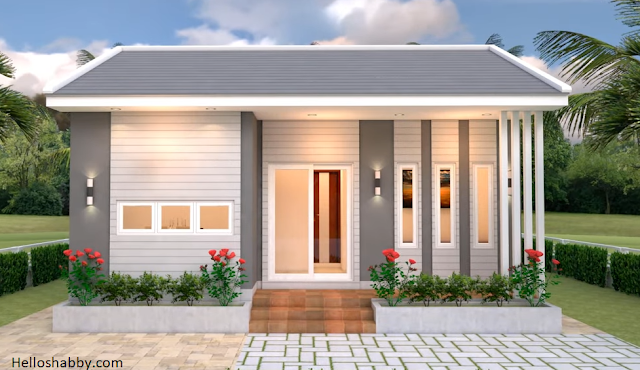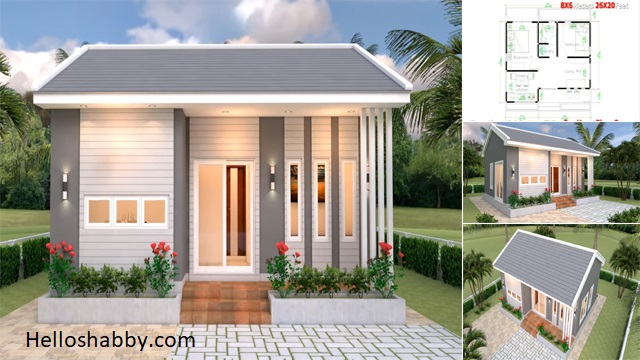Helloshabby.com -- We'd like to invite you to look at a small house with a modern design. Creating a small house design does not look that simple. This house also has two bedrooms in it. If you'd like this house, it can serve as inspiration for your future family home design.
For more details, here is Small 2 Bedroom House Design in 8 m x 6 m with Floor Plan.
Front elevation
 |
| House Plan S |
The building of this house takes the ordinary construction. However, the white wood plank accent on the exterior wall makes it look more extraordinary. The color contrast with deep gray provides a stunning modern visual. The exterior accent lights around it also add to the warm atmosphere there.
Exterior features
You don't just get a nice front building. There is still a small area available for container gardening. You can plant flowering plants there. A small container garden, while simple, it will improve the house's curb appeal.
Tip view of the house
This house uses a gable roof construction. Where the two sloping sides of the roof will allow rainwater to fall down. The gable roof design is indeed simpler, but visually, this roof complements the house well.
Rear view
 |
| House Plan S |
This is what the back of the house looks like. You get a small terrace with a small garden extending there. The back porch is connected to the house by sliding glass doors attached to it. So, you will easily open and enjoy the freshness of the outdoors.
Floor plan reference
 |
| House Plan S |
The house plan consists of :
- Terrace with a size of 4.9 m by 1 m,
- Hall with a size of 1.7 m by 2.3 m,
- Living room with a size of 3.2 m by 2.3 m,
- Washing room with a size of 1.7 m by 1 m,
- Bathroom with a size of 1.7 m by 1.7 m,
- Bedroom 2 with a size of 3.2 m by 2.7 m,
- Dining kitchen with a size of 2.3 by 3.1 m,
- Master bedroom with a size of 3.1 m by 3.7 m,
- Back terrace with a size of 3.1 m by 1 m.
Living room design
Make your small living room stand out from the crowd. In a small house, a bench without a back can be used instead of a sofa. The soft stool is perfectly pressed against the wall to perfectly occupy a small corner. Add a TV with a cabinet there so you can beautifully decorate the room.
Kitchen and dining area
The kitchen and dining area takes a minimalist style. A kitchen with a single wall layout will be suitable for this small area. Glass windows or tall sliding glass doors will really help a small space to always be bright and less stuffy.
Master bedroom design
 |
| House Plan S |
Despite the fact that the small house, the master bedroom must be appealing. Aside from the visuals, ensure that the bedroom is always comfortable. A low bed can be used to create the illusion of a larger room. Using floating nightstand to maximize functionally while saving space.
That's all for Small 2 Bedroom House Design in 8 m x 6 m with Floor Plan. Hopefully, those pictures are useful for those of you who're looking for ideas and inspiration about small house design ideas. We hope that it will be easier for you to realize your dream home. Don't forget to share it with your relatives and family.
Author : Yeni
Editor : Munawaroh
Source : House Plan S
Helloshabby.com is a collection of minimalist home designs and floor plans from simple to modern minimalist homes. In addition, there are several tips and tricks on home decorating various themes. Our flagship theme is the design and layout of the house, the inspiration of the living room, bedroom, family room, bathroom, prayer room in the house, the terrace of the house and the child's bedroom.














