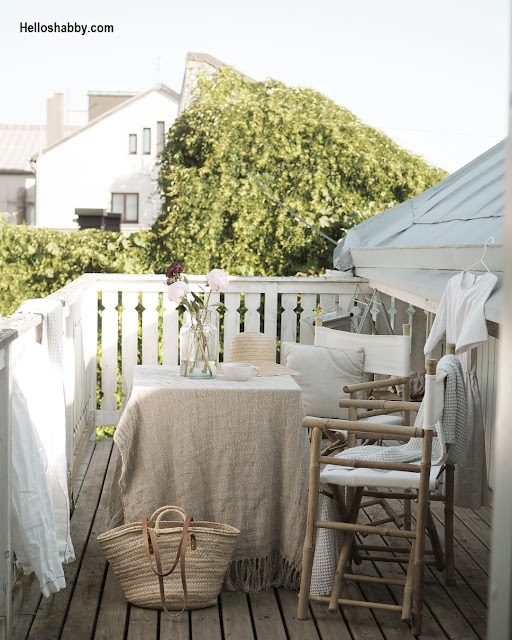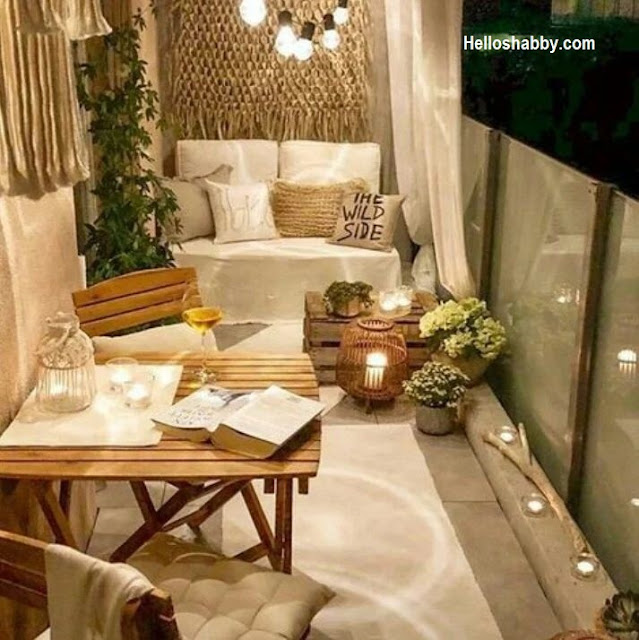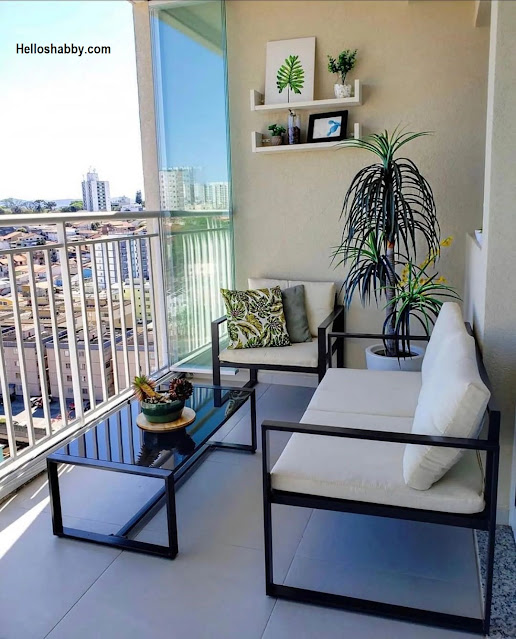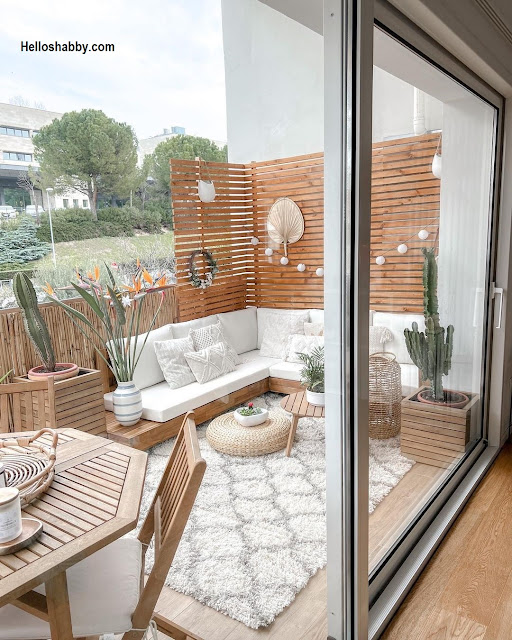.jpg) |
| (7x12.5 Meters) Small House Design Idea with 3 bedrooms | Balcony & Carport |
Helloshabby.com -- Building a small house is quite challenging because you have to maximize the space available. With an extra floor, you can get the additional space you want. The following (7x12.5 Meters) Small House Design Idea with 3 bedrooms | Balcony & Carport has the perfect design for your dream small house!
Front View
%20Small%20House%20Design%20Idea%20with%203%20bedrooms%204-14%20screenshot.png) |
| Front View |
Minimalist houses are trending because they are simple and affordable. This house has a size of 7x12.5 meters, but is able to utilize the space very well. At the front there is an additional roofdeck and an area that could be a carport underneath.
Right Side View
%20Small%20House%20Design%20Idea%20with%203%20bedrooms%204-36%20screenshot.png) |
| Right Side View |
This is the right side view of the house. The design is simple with an additional elongated terrace. Suitable for relaxing with family in a more private setting.
Left Side View
%20Small%20House%20Design%20Idea%20with%203%20bedrooms%205-1%20screenshot.png) |
| Left Side View |
Different from the right side which has many windows, this left side is more plain and simple. There are only a few windows with varied shapes. Then this house also appears to have an additional floor, which is not as wide as the ground floor.
Rear View
%20Small%20House%20Design%20Idea%20with%203%20bedrooms%204-50%20screenshot.png) |
| Rear View |
From the back side, this house looks like a 2-story house, but with an interesting roof. The use of a gable roof is considered affordable, simple, and also easy to maintain.
Floor Plan
%20Small%20House%20Design%20Idea%20with%203%20bedrooms%206-20%20screenshot.png) |
| Ground Floor |
This house has the best room layout, especially with the addition of a small floor at the top. The first floor, especially the living room, dining room and kitchen are made open space so that it will seem more spacious.
%20Small%20House%20Design%20Idea%20with%203%20bedrooms%207-33%20screenshot.png) |
| Additional Floor and Roofdeck |
House Features:
- 3 Bedrooms
- 2 Toilet and Bathroom
- Kitchen and Dining Area
- Living Area
- Balcony/Roofdeck
- Carport/Garage
Thank you for taking time to read (7x12.5 Meters) Small House Design Idea with 3 bedrooms | Balcony & Carport. Hopefully, those pictures will be useful to those of you looking for ideas and inspiration for small house design and plan. We hope that this makes it easier for you to build your dream home. Don't forget to share this article with anyone who might find it useful. Visit our page on Home Design Pictures for more ideas.
Author : Rieka
Editor : Munawaroh
Source : Happy House Ideas 3D
Helloshabby.com is a collection of minimalist home designs and floor plans from simple to modern minimalist homes. In addition, there are several tips and tricks on home decorating various themes. Our flagship theme is the design and layout of the house, the inspiration of the living room, bedroom, family room, bathroom, prayer room in the house, the terrace of the house and the child's bedroom.

.jpg)






























.jpg)






